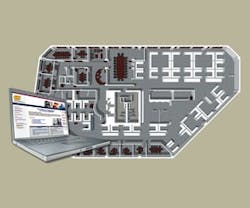NCIDQ News: Tech Savvy
I wish I could wave a wand or wiggle my nose to give people instant understanding about how my work as an interior designer impacts public health, safety and welfare. But I think it would take the power of a wizard to overcome misconceptions—promulgated by network decorating shows and the myriad of magazine articles—that suggest interior design consists only of set design and decorating.
Although interior designers do make spaces beautiful, all designs must always be functional and meet life safety and building codes. NCIDQ is aware that many people do not have a full understanding of our profession. We believe that educating the public is part of our mission to protect the health, safety and welfare of the public.
Several years ago, NCIDQ began researching civil law suits and actions undertaken by licensed or unlicensed interior designers that had put the public at risk. That research led the organization to conclude a graphic representation was necessary to effectively demonstrate how qualified interior designers affect the safety and well-being of occupants in interior spaces. Consequently, NCIDQ developed an interactive Web site that provides information and graphic presentation to legislators, consumers and other design professionals. If a picture is worth a thousand words, then NCIDQ’s hope is that an interactive Web site is worth two thousand accurate words.
This interactive site can be viewed by clicking the link at www.ncidq.org. The heart of the Web site is the “Health, Safety & Welfare” page, which contains a floor plan of a 10,000-square-foot space within a three-story commercial office building. Viewers can click on a quadrant of the plan and zoom in for a closer view. The floor plan is shown as a blank building shell, without interior walls. Then, by overlaying a separate layer, we indicate where an interior designer would locate the walls to define the work spaces and create egress corridors.
Different rooms are highlighted to indicate that more information can be found by clicking within the room. For example, if you click on one of the small private toilet rooms, the plan transforms from a plan view to a perspective view. Several numbers appear, each representing specific knowledge that an interior designer must have to design a safe toilet room that meets building codes and the requirements of the Americans with Disabilities Act (ADA). It is an eye-opening experience for most people when they learn all the decisions that occur in designing a simple restroom. In the toilet room example, the following information is highlighted:
- Lavatory sinks are mounted at a height that allows a wheelchair user clear access.
- Faucet controls are accessible to meet ADA Guidelines; exposed pipes under open counter are wrapped to protect legs from pipe burns.
- Wheelchair turning radius is 30 inches (a 60-inch diameter circle) to meet ADA Guidelines.
- Proper seat height for water closet is provided. Correctly sized grab bars are mounted at the appropriate height to meet ADA Guidelines.
- Floor tile has appropriate coefficient of friction rating to reduce chance of slipping.
- Proper ventilation and light levels are specified to meet code requirements.
- Faucets and toilets are low-flow/flush for water conservation.
We believe this Web site will be a great tool to demonstrate to legislators, legislative aides and the public the work of interior designers. When we designed the site, we were cognizant that consumers and legislators may have little time to devote to reviewing the site. As a result, we designed it to be simple to navigate and to readily display clear content.
This “Health, Safety & Welfare” floor plan page of the NCIDQ Web site is yet another tool that designers can use to explain why our profession must have minimum requirements of education, experience and examination to protect the public. Please take a few minutes to visit the site, explore the information contained in it, and then forward the link to your friends, family, clients, and—most importantly—your legislators.
Mary Jane Grigsby is a licensed interior designer and owner of Adesso Design Inc., a commercial and residential firm located in South Florida. In addition to her work, she has been serving the design community for 34 years and serves on the NCIDQ board of directors. More information about NCIDQ, as well as a link to the Health, Safety & Welfare floor plan, is available at www.ncidq.org.
