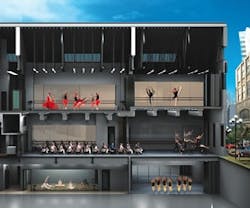On the Horizon: KOHN Architecture's Peridance Center
Award-winning architect Guy Lindsay Kohn designed the new, expanded Peridance International Dance Center in one of Manhattan’s most venerable Beaux-Arts buildings. Known for its innovative designs, Kohn’s firm has distinguished itself by its ability to blend contemporary and historic architecture.
About two years ago, an expanding Peridance began looking for a new space. After an exhaustive search, the building at 126-128 E. 13th St. came onto the market. Designed in 1903 by Jardine, Kent & Jardine, the building was a former horse auction barn. The distinctive red brick and limestone building is a two-story structure, but looks like a three-story facility because of an exposed metal truss supporting a shed roof above the second floor. Its Beaux-Arts façade is pierced by round and oval windows common to the style of townhouses built during this period.
Recently, the building had drawn attention from preservation groups and the community when it was slated for demolition and replacement with an apartment building. After negotiations with the New York City Landmarks Preservation Commission, a “standstill agreement” was reached. The agreement paved the way for the building to be added to the Trust for Architectural Easements, the nation’s largest nonprofit historic preservation trust.
The new Peridance Center will feature seven large, professionally equipped studios with high ceilings, column-free space, sprung floors, and professional sound systems. The ground floor features a state-of-the-art theater, a cafe, and a Capezio museum and dance store.
The center is scheduled to be completed by fall 2009. Visit www.glkarchitects.com to learn more.
