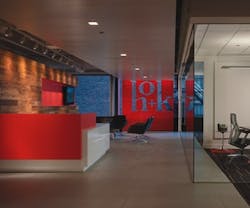HOK
If you’re one of the largest design firms in the country (second on the 2009 Top 100 Giants list, for example) that has doubled in size since 2006, and have a history of environmental stewardship, it’s pretty much assumed that any new office you open is going to be sustainable—and it’s going to look great. That was certainly the case when HOK designed and moved into its new office space located on the 14th floor of the CNA building in Chicago—a 27,000-square-foot office that was recently awarded LEED-CI Platinum certification from the USGBC. The facility is only the fourth in Chicago to achieve LEED-CI Platinum.
With a reputation for leadership in sustainable design, HOK wanted to create a space that would reflect its history of environmental stewardship. With that in mind, the design team set a goal early on of creating a space that could achieve Platinum certification, the highest level of distinction offered by the USGBC. A few of the sustainable features include:
- extensive use of salvaged and recycled products;
- furnishings crafted from locally-sourced materials, including fallen trees from the Chicago Park District;
- open planning that maximizes natural daylighting; and
- sophisticated lighting and mechanical systems that use sensors to reduce energy consumption.
Tom Polucci led the team of designers who developed a vision for the new space inspired by the concepts of “collaborate,” “connect,” and “contrast.” To reference HOK’s history of collaboration, the design team incorporated furnishings and finishes from more than 25 different vendors, many of which have partnered with HOK in the past. The “collaborate” theme was also channeled through a variety of different meeting space options. Six conference rooms and seven huddle rooms are named after parks in Chicago. In addition, three informal “living room” spaces provide soft seating and ample “pin-up” space for team and design review meetings.
The second concept, “connect,” was the inspiration behind the office’s 98 percent open floor plan and HOKafé, a colorful dining and recreational area equipped with a full kitchen, breakfast bar, cafeteria-style seating, and a large LCD screen used to accommodate internal communication (and an occasional lunchtime movie or Nintendo Wii tournament).
Bold, brand-related colors, such as red, purple, orange, green and yellow, are used in both solid and textured patterns throughout the office as identifiers for informal spaces and as a way to provide “contrast,” the third design concept. Distinctly different materials, such as reclaimed teak paneling and aluminum flooring, were used side by side to provide contrast in texture.
| Back to list | >> On to next article | |
