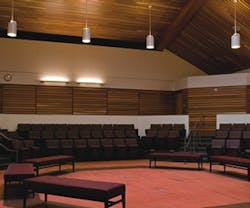Humboldt State University
At Humboldt State University, sustainability is more than a concept to be taught in its classrooms—it is a core principle that guides how it operates. Conserving energy and water, as well as reducing its overall carbon footprint, is the goal of numerous initiatives and policies. As is the case with many green endeavors at Humboldt State, students are deeply involved in creating a campus that operates with sustainability in mind.
As part of this mission, Humboldt State’s 89,788-square-foot Behavioral and Social Sciences Building, designed by the Portland firm Yost Grube Hall Architecture (YGH), recently received LEED Gold certification, thanks in part to $30.2 million in funding the University received from California Proposition 47 to design the building to a LEED-NC (new construction) Gold rating. The building will be the first in the 23-campus California State University system to receive this honor.
Sustainable design is an integral part of Humboldt State’s commitment to providing a healthful workplace for building occupants while minimizing the campus’ environmental footprint. Using a design-build process ensured that the project team retained a high degree of control over the selection and implementation of sustainable materials. Notably, 50 percent of the wood used in the project is certified by the Forest Stewardship Council, including Douglas Fir panels and linear wood strip ceiling and wall panels.
In addition, materials with recycled content are used throughout the building. For example, 25 percent of the building’s products contain recycled content, including steel, rough carpentry, end-grain wood flooring, and gypsum board.
Sustainable design strategies include positioning the building north/south to optimize daylighting, which reduces electricity use in the building and provides occupants with views and natural light. The predicted energy consumption is 30 percent less than mandated by Title 24 energy standards.
A natural ventilation system cools the building without conventional chiller-based air conditioning. Three ventilation towers move cool air through the building using the stack effect. Occupancy sensors and other measures prevent the heating system from operating when the offices are unoccupied.
Further, the building’s concrete structure provides thermal mass that allows it to moderate its own temperatures over time. In the winter it has the capability to store heat into the early evening. In spring, summer and fall, it will flush out excess heat during the evenings to moderate the effect of daytime heat gains.
The design includes space for bicycle parking and showers to help promote alternative forms of transportation. Reclaimed rainwater is stored in an underground cistern to be reused in plumbing flushing, and three-quarters of the waste generated during construction was recycled.
| Back to list | Back to previous article << | >> On to next article |
