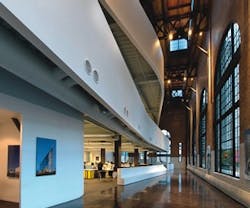Cannon Design’s Power House
After standing vacant for nearly 30 years, the St. Louis Municipal Power House building in downtown St. Louis, MO, reopened as the new regional offices for Cannon Design.
In 2007, the A&D firm purchased the 19,000-square-foot building and provided all design, development, and construction management services for its restoration and renovation—resulting in an exceptional example of adaptive reuse.
Although the building’s exterior shell and original structural steel were fundamentally sound, reuse for a large, thriving design-focused architecture and engineering practice required a creative spatial solution that exploited the building’s massive volume in spite of its relatively small footprint. It also offered the opportunity to rethink the implications of the physical office environment at a time of significant change in the profession.
One of the major challenges was to design a space that would meet the firm’s desire for a new way of working: one that was intuitive, flexible and open.
The final design floats two separate floor plates above the ground floor inside the tall volume, thereby creating two extra floors and ample collaborative meeting space and workspaces for approximately 120 employees. In addition, an elevator shaft, kitchenettes on each floor, and two staircases located against the back wall in the northwest and southwest corners, were all achieved within the historical building envelope.
In July 2009, the Power House was awarded LEED Gold status by the USGBC. In pursuit of this significant achievement, the design team applied an integrated, holistic approach at every stage of the restoration/rehabilitation process. Some of the building’s sustainable highlights include:
- Use of high-efficiency plumbing fixtures (resulting in a 33 percent reduction in water usage)
- Insulated, low-E coated glass (reducing energy consumption)
- 98.6 percent of existing walls, floors and roof structure were reused
- 92 percent of construction waste was recycled
- 28 percent of building materials contain post- and pre-consumer recycled content
- Use of low-VOC paints, carpets, adhesives and sealants
- 40 percent of building materials were manufactured regionally
- 92 percent of regularly occupied spaces have access to natural daylight
- A sustainable operations plan, developed by employees to promote on-going green practices in the day-to-day operation of the building
| Back to list | Back to previous article << | >> On to next article |
