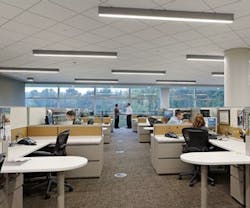Natural Lighting Needs Intelligence and Control
For the newest in contemporary design and state-of-the-art sustainability, architects are turning to the oldest resource around: the sun. With firms being called on to do more with less, nothing is more valuable than the sun’s free lighting, warmth, and design aesthetic.
Not only must architects consider the initial cost of their design, but also how it will perform for the client in the long run. Architects are charged with designing structures that are not only functional and visually appealing, but also sustainable and cost-efficient over time. A systemized approach to managing a building’s artificial and natural light, called daylight management, allows architects to take an aggressive approach to better building performance.
While it’s common practice for architecture firms to partner with engineers to design the most efficient HVAC system, for example, it wasn’t until recently that attention was paid to total light management. Lighting was seen as a staple feature of a building – and not much else.
Most of a building’s light use is wasted on fixtures that are too bright, inflexible, competing with sunlight, or illuminating empty spaces. Would you install an HVAC system without a thermostat? Nope. So why would you install a lighting system without proper lighting intelligence and control?
To obtain LEED certification, architects must use a whole-building performance method to achieve the maximum number of points. This requirement fosters an integrated design approach, with lighting as a major component that needs control. The controllability credit requires giving a percentage of a building’s occupants control over light levels. Daylight and views are two separate credits requiring access to natural light and views to the outdoors for either 75 percent or 90 percent of a building’s occupants.
How it Works
Shading systems designed specifically for daylight management control are software-based. They automatically adjust the position of the shades incrementally on the window to maximize view and daylight while protecting people and worksurfaces from direct sun, excessive brightness, and glare.
In addition to solar shading systems, you can integrate intelligent fluorescent dimming ballasts into office space to let occupants customize light levels in their areas for the most comfortable workspace possible.
Intelligent fluorescent ballasts use environmental sensors and personal control components to provide adaptive, efficient lighting control. This works three ways: 1) it turns lights off when a space is empty, 2) turns lights down when daylight is available, and 3) gives users complete control of the lighting around them.
The best part? All of these components are intelligent, meaning that they’re scalable and can be added to the system at any time without going back to the drawing board. They can be controlled or reconfigured without any costly rewiring or remodeling after the initial install.
A Systemized Approach
The key to a successful total light management strategy is to look at the products or components not as standalone items, but as a system of products and components that are integrated to provide a customer more value for less money.
Including a daylight management firm to partner with you once a project’s design concept is created is a good idea. The job of a daylight management firm is to enhance the energy performance of a project’s design from the outset.
From the selection of different types of glass that allow more or less light through a building’s windows, to incorporation of solar shading into curtainwall design, to tying the entire system together with personal controls, a daylight management specialist ensures total system integration to meet the project’s performance and aesthetic challenges.
And, of course, a greener building means saving major green. In a typical office building, a simple fine-tuning of lights results in significant reduction in costs. Add in vacancy sensoring, personal control, and proper daylight harvesting for a 60-percent average reduction in lighting costs.
Solar shading systems also curtail electric and building maintenance costs by integrating with existing BMS, HVAC, and lighting systems. Reducing light levels reduces ambient heat in the space, which decreases the power use of the AC system, and shaves an additional 20 percent off of energy costs.
Daylight management not only reduces your clients’ dependence on fossil fuels, but slashes the building’s overall carbon footprint. Using natural light efficiently and reducing the use of artificial light cut energy consumption and, in turn, lowers greenhouse-gas emissions.
All of this translates to greater return for your customer’s investment, greater value to the building, and a lasting, green legacy for the architecture firm long after the ribbon has been cut.
Barry Kay is president of Norristown, PA-based Kay + Sons.
