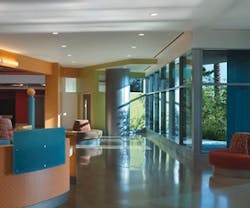Safe Haven
In December 2009, Miller Children’s Hospital opened the doors on an approximately $150 million, 120,000-square-foot expansion project that gives the extended Long Beach, California community a “safe haven” for ill or injured children.
The design for the new facility developed from a mandate to expand surgical services into the creation of a healing environment that provides the most advanced medical care and comfort for young patients and their families. Working closely with Miller Children’s administration and staff, health care architecture specialists TAYLOR created an “architecture of distraction” that engages and comforts.
“Inspired by the often-told story of the hero’s journey, and also by the way Long Beach’s shores touch the lands of children all around the world, we began to imagine a magic castle by the sea,” says architect Linda Taylor. “It would be a fitting refuge for a hero.”
But the project was undertaken just as a perfect storm of poor economic conditions formed. Miller Children’s design team had to make hard choices about what must be built, what could be built, and what would have to wait. A series of value engineering exercises began with TAYLOR and Turner Construction, reanalyzing systems and spaces to achieve as much as possible—finding replacement ways of conveying the hero’s journey and castle refuge concepts, maintaining a lot of the whimsy and childlike concepts—while taking considerable cost out. These measures included:
- Square footage reduction: in the neonatal intensive care unit (NICU), an original plan to have all private spaces was modified to have one in six spaces isolated behind sliding glass doors; the remainder would be made private only by curtains.
- Leaving designated spaces unfinished: 24 of 48 planned NICU beds were shelled in, as well as adjacent spaces designated for families such as sleepover rooms. The entire general pediatric floor planned for 24 private rooms was shelled in.
- Distraction features reduction: a seaside boardwalk in the lobby was replaced with colorful painted surfaces; water features and a moat monster were left out. Exterior banners meant to evoke castle imagery were left out (although their specially engineered stanchions remained in order to add them back when funding becomes available).
CONTACT:
back to top
|
CLIENT MEMORIAL CARE HEALTH SYSTEMS |
PROJECT TEAM ARCHITECTURE & INTERIOR DESIGN CONTRACTOR CONSTRUCTION MANAGER |
STRUCTURAL ENGINEER INTERIOR DESIGN & ENVIRONMENTAL GRAPHICS LANDSCAPE ARCHITECTS ACOUSTICAL PHOTOGRAPHY |
