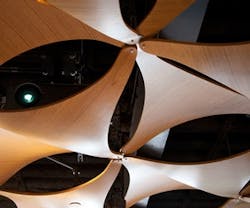Autodesk
Designed to showcase Autodesk applications and case study project designs, the gallery display systems in Autodesk’s corporate office consist of 11 freestanding projection surfaces on the gallery floor; each surface has a dedicated DLP projector aligned to it. The projectors are installed above ceiling “sculptures” that provide an aesthetic treatment.
The main central image sculpture is a four-sided rectangular screen that has overlapped and blended images on all four sides via six projectors. The remaining projection surfaces are freestanding, single-sided flats.
The project’s challenges included concealing these 11 projectors above an undulating wooden ceiling. The proper technologies allow the projectors to be completely off axis and at odd angles to the projection surfaces, allowing them to be almost completely concealed by the unique ceiling design element.
Compromises were avoided in this project via early testing of projection sightlines and field mock-ups so that projector mounting and modifications to the ceiling elements could occur.
Project Team Award Winners:
ACT Associates LLC
Office Environments of New England
KlingStubbins
Login to take the test associated with this webinar
| Back to AV Awards Main Article... | Register for this webinar... |
