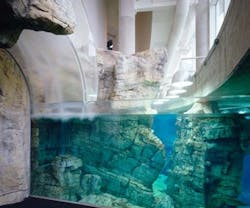The Challenges of Below-Water Construction
For HGA Architects and Engineers, Milwaukee’s Discovery World at Pier Wisconsin was as much about engineering as it was about aesthetics. Located on the banks of Lake Michigan, the 120,000-square-foot science, technology, and education center had to blend seamlessly with the natural and manmade features that are endemic to the lake and its coastline. The project consisted of the rectangular 72,000-square-foot Discovery World science building, the circular 45,000-square-foot Pier Wisconsin building, and the 3,000-square-foot glass concourse that links the two buildings and terminates in floor-to-ceiling windows overlooking the lake.
At the same time, with elevations at and below lake levels, the project needed to be structurally sound and stable to survive wave impacts, adapt to changing moisture levels during hot summers and freezing winters, and maintain a dry environment in the “tub” that HGA built literally in Lake Michigan.
The lake was both a valued asset and a potential adversary. While it was the perfect setting for an educational facility focusing on the Great Lakes and water issues around the world, HGA’s engineering team needed to address water and moisture levels since portions of the building were below historic high lake levels (and there were two aquariums seven feet below the lake level).
The most critical moisture protection issue was ensuring that the lake water and corresponding high ground water didn’t enter the building in any state – liquid, vapor, or ice. Careful and thoughtful attention was given to the entire barrier that maintains the watertight integrity of the building. While it’s necessary to keep the weather out during above-ground construction, building at or below water levels has the additional problem of the hydrostatic pressure, which attempts to push the water through any imperfections in that barrier.
For Discovery World, the potential problem areas included the pile foundations and the lake water intake, part of an innovative cooling system circulating cold lake water through the building before returning it to the lake with a net change of less than 1 degree F. The project doesn’t have an air-conditioning plant, relying only on lake water to cool the building. Lake water is circulated through a heat exchanger, where heat from the closed building heat pump loop is transferred to the lake water. The lake water inlet introduced a waterproofing challenge due to the differential movement between the foundation wall and the sheet pile sea wall. A double Link-Seal assembly was utilized at the foundation wall. In the seawall, an oversized sleeve was welded to the sheet piling and a bellows expansion compensator sealed between the sleeve and the pipe.
As construction began, abandoned structures, piles, and tie-back rods holding the soil in place were removed. From there, HGA designed a bracing apparatus that, in combination with a water-pumping system, kept Lake Michigan from filling in the foundations dug for the building’s supports and the underwater aquariums.
Steel-pipe piles filled with concrete (30 percent of which came from power plant and industrial waste), each capable of supporting 250 tons, were sunk into the lakebed, with four secured to the individual 11 columns holding up the building.
For the 10,000 square feet of fresh and saltwater aquariums located below lake level, a mud-slab “tub” solidified with layers of concrete and waterproofing was created beneath Pier Wisconsin.
HGA used several different design strategies to ensure sufficient moisture protection. In addition, HGA worked closely with the construction manager to ensure that the waterproofing details were constructable. Under the slab, they utilized a composite bentonite waterproof membrane consisting of bentonite clay granules bonded to a nonwoven geotextile polypropylene fabric with HDPE bonded to the surface. Bentonite expands when in contact with water; when confined, such as under the weight of the building, it forms an impervious barrier. In addition, the fabrics are a waterproof membrane, similar to a “belt-and-suspenders” product.
Bentonite was also used for the walls installed against the sheet piling seawall. This, however, required a blind-side waterproofing approach. The membrane had to be installed prior to the concrete foundation wall since the concrete is poured against the waterproofing.
For the exposed walls, liquid-applied rubberized asphalt was used. The engineers chose it particularly for its compatibility with the building’s green roofing membrane. Finally, all the joints between footings or grade beams and foundation walls received bentonite waterstops.
Discovery World’s overall design also included a jetty and lagoon to break wave action before reaching the building. Injection pumps were equipped with high-level alarms to indicate when the sump is approaching capacity. It alerts via audible tone and is connected to the building automation system.
Post construction challenges were also a concern. Any defects or moisture issues in an above-grade building can be addressed from the exterior, but if a building is located under the water level, it means defects have to be addressed from the inside because the outside is literally water. This was done via a process known as “crack chasing,” with foam urethane injected into any cracks that were dripping water.
Discovery World continues to connect people with innovation, science, technology, and the environment, which includes the underwater fresh and saltwater aquariums.
Russell Drewry, AIA, is an associate vice president at the Milwauke, WI, office of HGA Architects and Engineers.
