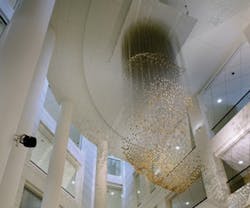Courthouse Consolidation
As a growing district facing space shortages and a fragmented court system spread through four different facilities in Mecklenburg County, North Carolina, officials hired the TriVenture Team of HDR Architecture, KMW, and Schenkel Shultz to consolidate all of the courtrooms under one roof.
The designers sought to create both a building focused on the needs of the people who will use it and an expression of a new era for important civic activities within its prestigious walls. Despite the challenge of fitting an extremely large program onto a very tight site, the new courthouse has now become a focal point and gateway to Charlotte. The façade incorporates local materials crafted to reflect both classical and contemporary details; the appropriate use of scale and massing honors the city's heritage while reflecting its vision for the future.
The new 542,000-square-foot courthouse has been organized to provide clear, easily understood circulation to all functions. At its center, public circulation encircles a daylit atrium, which provides orientation to first-time visitors, offers a sense of spaciousness to offset tensions frequently associated with judicial proceedings, and brings reflected light deep within the building. A colonnade creates a distinctive architectural feature in the atrium, supporting a semicircular roof terrace at the fifth level.
The building's prominent location and orientation strongly defines this edge of the government district. The court plaza reconnects in form with the urban plaza of the existing government center. The street entrance is distinguished with soaring columns rising through four levels of covered exterior space, creating a strong sense of place and a welcomed shelter to pedestrians. A reinterpreted cornice at the corner of the building extends outward to convey an image of permanence and dignity.
Spaces have been arranged to locate higher volume courtrooms and departments on lower levels. Behind the courtrooms, a private corridor connects with jury deliberation rooms and support spaces as well as staff stairs and elevators. Dedicated elevators connect central holding with the courtroom holding cells for detainee circulation. Courts on upper floors have been organized by their function: criminal courts on levels three and four; civil courts on level five; and family courts on level seven.
The courthouse meets new post-9/11 federal security standards for court facilities, including increased security measures for personnel and vehicles, truck barriers, laminated glass and hardened exterior walls. Two separate areas provide X-ray parcel/package inspections and walk-through weapons detection. Both areas have egress-only optical turnstiles for efficient staff utilization. Two integrated control centers utilize touch screen graphic panels to provide control for inmate movement and building operations. Integrated courtroom technology spans local and wide area networks, fully integrating VCR, DVD, laser disc, document viewers, audio/video monitors and projectors into a single, user-friendly operating system.
To meet security programming needs, both "progressive collapse avoidance" and blast scenarios were reviewed and evaluated. As a result, progressive collapse avoidance design features included diminished vehicle setback. Street bollards were also required to enforce the setback.
By locating family courtrooms on a single floor, the family court level functions as a "court within a court." The courtroom design was customized to specific case types. Variations in the size, bench layout, spectator seating and number of entries are incorporated into Juvenile, Child Support and Domestic Violence court sets. Differences from other courtrooms include an increased number of counsel tables to accommodate the greater number of participants in family cases. The height of the judges' bench is reduced, creating a less foreboding environment for the child, while still maintaining the dignity of the court.
Additionally, the Atrium Public Art Commission's "Persistence of Vision" sculpture reinforces the important concept that justice rises from—and serves—the people. This kinetic sculpture by Ralph Helmick and Stuart Schechter features about 3,200 tiny portraits that hang on cables from a platform raised to the ceiling. Made from scans of local community faces, the portraits reflect the ethnic, age and gender makeup of the community's citizens as reported in the 2000 Census. Guided by a computer program and motors, the heads form 12 different portraits that change week by week.
