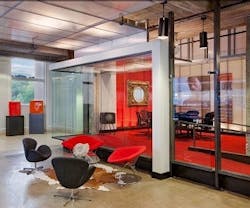When Gay and Lee Gaddis, founders of national advertising and marketing agency T3 (short for The Think Tank), moved into their new Austin headquarters in the former Texas Medical Association building, they called on Danze Blood Architects to renovate the 60-year-old structure and bring a contemporary and comfortable feel to the interiors of the building.
The project proved to be something of a challenge for Elizabeth Danze and John Blood, the firm’s principals, as it required a complete gutting and overhaul of the 30,000-square-foot space—all while maintaining the building’s character and heritage. “The building had been remodeled in a very piecemeal manner over the years,” says Blood. “Part of the challenge for us was to clear out the interior and make it more unified.”
“The building had been partitioned and subdivided over the years, with small offices and maze-like corridors,” adds Danze. “They created a mezzanine level at some point.”
Danze Blood Architects began by removing as many walls and partitions as possible, leaving the structure intact and exposing the building’s concrete frame. Gay and Lee Gaddis were immediately drawn to the raw character of the structure, which Danze says brought out its original integrity.
T3’s new headquarters are located on Lamar Boulevard, a major artery in northwest Austin, and across from Pease Park. The original formal entrance, on the west, faces the park, while an east entrance faces the parking area. Danze Blood connected the entrances via a linear corridor that became the lobby. A café and break room were built on the ground level, with a seating area and open kitchen. Instead of a reception desk, a phone rests on a pedestal for visitors to call in and announce themselves.
“It’s a dynamic way of activating the ground floor,” says Danze. “Gay and Lee are very flexible in the way they approach their projects, so a lot of people bring their laptops to that area to work or hold impromptu meetings.”
The lobby also features a large interactive media wall with continual displays and interactive graphics that showcase T3 projects. An elevated central conference room, known as the “Jewel Box,” is a focal point on the ground floor, with lush red carpeting and open ceilings and walls that extend to the second floor to unify the building. Polycarbonate material in the central lobby ceiling is backlit with LED fixtures, as are the Jewel Box walls.
The structure is laid out on three major levels, with a mezzanine between the first and second levels on one side and a detached floor on the other side. The mezzanines do not connect, which creates a unique structure of three stories or five levels. The suspended ceilings were eliminated; conduit and new ductwork were left exposed to create a semi-industrial aesthetic and add to the open ambience of the workspaces.
The floors were stripped to the original concrete and then sealed. “Again, that’s part of the owners’ desire to let the building tell its story,” says Blood. “There is scarring in some places, which they accepted as part of the character. Some areas have carpet, but concrete is the straight material everywhere else.”
The Think Tank was furnished collaboratively with interior decorator Mark Ashby of Mark Ashby Design in Austin, as well as with unique pieces that the Gaddises brought in from their own collection, including the large wood table, mounted antique television and gold-framed mirror in the Jewel Box, the three-section church pew in the café area, and the steer head mounted above the pew.
“It speaks to who they are and what they do,” says Blood. “They are quite playful and open to doing different things, and it gives the space an identity. We wanted to create the optimal setting for them in an environment that’s flexible, yet specific enough to be usable but changeable, and that would have its own character that complements the way they work.”
|
client |
Project TEAM |
INTERIOR DESIGN |
