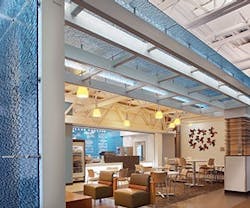NREL Research Support Facility
When an agency’s mission includes developing renewable energy and efficiency technologies, as well as addressing the nation’s energy and environmental goals, it had better “walk the talk” when it comes to the design of its buildings.
The good news is that not only did the U.S. Department of Energy’s National Renewable Energy Laboratory (NREL) create a “living laboratory” for its new Research Support Facility (RSF) in Golden, Colo., but the building has also received LEED Platinum certification and is designed to be the first Net Zero Energy Building (ZEB) of its kind.
Tasked with creating the workplace of the future, the Research Support Facility, designed by global design firm RNL, embodies the mission of the laboratory, while providing a renewed work style for administrative personnel.
“This is the most rewarding project that we’ve ever completed in terms of transforming the commercial buildings industry,” says Rich von Luhrte, principal with RNL. “The impact that the industry could see from this project is enormous.”
With a capacity of 1,300 employees, the building’s footprint is a mix of environments: open and private office, conference center, library, lunch room, coffee bar and support spaces. Emphasizing human well-being was a major focus, as was providing occupants with an efficient, comfortable and flexible space.
Automated and manual operable windows provide fresh air and are monitored through a central building system, which advises occupants when outside conditions are favorable to open windows. Air quality is enhanced by increasing outside ventilation delivered through an underfloor distribution system. Thermal comfort is addressed using passive principles of thermal mass, radiant slabs, night purging and natural ventilation.
Nearly all regularly occupied spaces are daylit (92 percent), and office lighting is automated to dim and shut off/on through a series of daylight and occupancy sensors. Overall, the lighting used in the facility is 40 percent more efficient than lighting recommended by code at 0.61 watts/square foot.
NREL’s Commercial Buildings Research Group continues to monitor the metrics of the building, providing real-time data for display in the lobby, as well as push the level of innovation in similar facilities. Employees have also been asked to actively participate in the facility’s overall energy consumption and its conservation. The technological advances and evidence-based initiatives for this RSF are designed to be prototypes for future facilities of its kind.
“It’s important to get the operational side of the building integrated with the design and construction side,” says Tom Hootman, director of sustainability with RNL.” Transparency and communication are critical through the entire process.”
