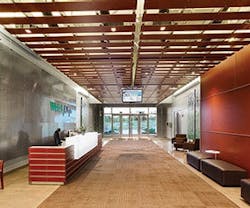Welch Allyn Addition
When the leadership at Welch Allyn Inc., a global developer and manufacturer of frontline medical diagnostic equipment, decided that it needed to consolidate two separate locations in the Skaneateles area into one facility to accommodate future growth, they knew it was about more than just square footage—the new space needed to assist in the recruiting and retention of top talent to sustain the company’s global market positioning.
Syracuse-based firm QPK Design was given the task of renovating 120,000 square feet of existing space, as well as designing two additions totaling 121,000 square feet, all in a way that demonstrated Welch Allyn’s connection to its employees and the environment. The resulting LEED Gold-certified space accomplishes this through efficient uses of space and natural resources.
The design team began by conducting a programmatic re-organization of the space and the company’s operations, based on employee surveys and a workflow analysis. A large atrium space was built between the existing building and the south addition, serving as a programmatic connector and providing visual interaction between employees from different departments. By creating openings in the existing wall, the atrium also provides views into and out from the manufacturing areas located on the lower level. Conference rooms have been arranged around the atrium space, showcasing collaborative work and company interactions.
The atrium also helps bring natural light, views, vegetation and water (via a water feature) into the building, making a tangible connection to the natural and open setting of the building’s surrounding site, which Welch Alyn considers to be an amenity for employees. In addition, the Allyn family chose to transplant 82 mature trees which would otherwise have been destroyed to clear the construction area; the project received a LEED Innovation in Design credit for the effort.
A fitness center was included to promote employees’ physical well-being; the center also includes showers and changing rooms to accommodate bicycle transportation.
But perhaps the most impressive aspects of the project are the numbers themselves. Designers were able to reduce water use 47 percent below the baseline case through the use of low-flow fixtures, waterless urinals and dual-flush water closets, while total energy use is 39.7 percent less than the baseline. More than 99 percent of the building’s existing exterior walls, floors and roof were reused; 81 percent of all construction waste was diverted from landfills;
and 100 percent of the project’s electricity is obtained from Green-E Certified renewable sources, making Welch Allyn an example for the rest of the industry to follow.
