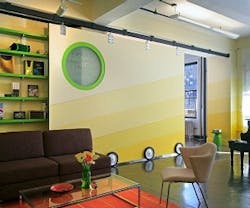Designed to Inspire
Office interiors have the power to inspire creativity, but sometimes they have the opposite effect. For New York City-based Sing for Hope, a nonprofit comprised of professional artist volunteers that bring music and the arts to those in need throughout the city, its formerly dingy and dilapidated office location wasn’t saying much about the organization or its mission.
That’s why co-founding directors Camille Zamora and Monica Yunus tapped the expertise of local architecture firm Rodriguez Studio, known for its inventive reuse of retail and residential interiors, to recreate an office space that embodies the organization’s hopeful message.
“They had these phenomenal volunteers that gave their time for the cause, but the space they were in almost defeated that purpose,” says Carlos Rodríguez Infanzón, AIA, principal of the firm and pro-bono project. A new and uplifting office/ArtSpace, however, could invite volunteers to keep coming back to donate their time and talents.
The space needed to be multifunctional. It would be Sing for Hope’s office and home base for employees and volunteers, but it would also host concerts, cocktail hours, community events, screenings and more. Rodríguez had spotted a 1,200 square-foot office space, which was much smaller than the 20,000 square-foot location Sing for Hope previously shared with an unrelated nonprofit, but he saw its potential. “It has a lot of great natural light, tall ceilings and a fairly open floorplan we thought we could make into a flexible space for their day-to-day operations, but also open up for performances,” says Rodríguez.
A limited budget and an unusual box shape meant Rodríguez had to approach the redesign in an innovative, cost-effective way. “We tried not to cut the box up too much to give them the most flexibility—and in New York City, space is very much at a premium,” he recalls. It also helped that the interior came with loft-like rough ceilings, structural columns and polished concrete floors, which Rodríguez incorporated in the redesign. “Since this is an industrial space, we decided not to drop the ceilings and left the electrical conduits exposed to celebrate it.”
Fitting a lot of programming into the tight space without clutter was a challenge. “We were hoping to keep it as spare and open as possible,” says Rodríguez, “with one grand piano, one upright piano, 12 work stations, conference area, kitchenette, break area and closet, all in 1,200 square feet.” Some events may necessitate clearing out furniture and temporarily stashing it in storage, but the space fits 50 to 60 people comfortably.
The office/ArtSpace is actually two overlapping spaces, which can be reconfigured to suit a variety of uses. A large sliding door on tractor wheels with a frosted glass porthole window bearing the Sing for Hope logo is the key focal point in the space. Painted bright orange on one side and yellow on the other with aluminum reveals at the top, it closes off a smaller area for private meetings. Push back the sliding door, and the space opens up for larger events.
Another fun convertible feature: In the pass-through between the kitchen and reception, a flip-down panel transforms into a bar for serving drinks for evening cocktail hours, then disappears into the background when closed.
Furnishings with energetic accent colors and sleek chrome finishes match the organization’s branding and lofty aspirations—all provided by a collective of donors. Items like kiwi green upholstery fabric from Designtex; Steelcase conference chairs, reception seating and shelving; slim and modern Humanscale desk lamps; an orange striped Arzu Studio Hope area rug; and whimsical ceiling pendants from West Elm tie together the refined-industrial look, with the help of interior designer Sandra Handloser, who collaborated with Rodriguez Studio on the project.
And since Sing for Hope brings pop-up pianos to public spaces in New York City to expose underserved communities to the arts, repurposed piano parts were included in the interior. Custom details from the mobile conference table made out of two conjoined wooden piano tops, flexible legs and lime green skateboard-style casters (which can be collapsed, split in half and relocated on a moment’s notice) to a wall sculpture created from a piano soundboard add to the artsy vibe.
Bright orange, yellow and green hues bring optimism into the space. The walls and sliding door, for example, have sunny yellow rays in graduated shades splayed across them that get lighter as they ascend toward the ceiling, playfully referring to musical scales and rising tones. “In creating the sense of uplift, we tried to have fun with it and be a little tongue-in-cheek,” says Rodríguez.
“People respond to it,” says Monica Yunus. “When they come in for the first time, they always comment on how colorful and positive the space is.”
“It tells the story of who we are,” adds Camille Zamora. “You get the artists’ peace corps vibe. The space itself speaks to the mission of professionals who volunteer their art form because they believe in making art accessible—and it was made possible by professionals and artists doing just that.”
|
CLIENT |
PROJECT TEAM |
|
