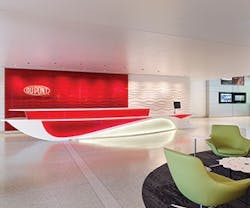DuPont Building 730
As the first new DuPont office building in Delaware in 20 years, Building 730 was a chance for the company to reinvent itself—and reinvent it did. Designed by JacobsKlingStubbins, the five-story, 222,000-square-foot building located on DuPont’s Chestnut Run Plaza campus creates a flexible and energized workspace that connects employees with the natural world. As a LEED Gold facility, it also respects the environment, thanks to some integrated design decisions and a few of the company’s own product innovations.
The new building emphasizes both collaboration and connection to nature as part of the campus’ larger “Walk in the Park” concept. Outside, a series of informal, landscaped paths encourage people to move about in unexpected ways, mirroring the company’s own discovery process, which embraces the observation of chance occurrence. Within Building 730, a two-story atrium in the main lobby and perimeter circulation routes provide “a continuous, direct view to the exterior landscape, blurring the lines between the interior and exterior experience,” says Richard Mark, national design principal, interiors with JacobsKlingStubbins.
Over 65 percent of the building’s exterior is made of glass, enhancing employees’ well-being and reducing energy usage through the extensive use of natural lighting. Other sustainable elements include advanced building automation, a 48 kW photovoltaic system, energy-efficient lighting, an underfloor air distribution system, and water-efficient systems that will save an estimated 700,000 gallons of water per year.
The use of high-performance, low-impact materials was also a core focus for the project team, and designers used more than 20 products from the DuPont catalog to fit the bill. Corian® solid surfacing appears as exterior siding and in multiple decorative applications inside, while carpeting made from DuPont’s Sorona® fiber adds biobased material to the space. At least 50 percent of the wood-based materials used in construction were certified from sustainable forests, and 20 percent of the materials originated within 500 miles of the facility.
| Top 10 LEED Projects of 2013 | ||||||||||||||||||||||||||||||||||||||||||||||||||||||||||||||||||||||||||||
|
|
|||||||||||||||||||||||||||||||||||||||||||||||||||||||||||||||||||||||||||
