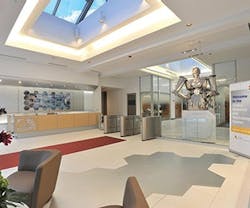Heavy Metal Design
When rolled aluminum and can recycling giant Novelis began working with design firms Lord, Aeck & Sargent (LAS) and idea|span on its new 160,000-square-foot Global Research & Technology Center in the fall of 2010, corporate leaders came to the table with a lengthy list of aspirations.
The new facility, to be built in a former office and warehouse space in Kennesaw, Ga., would eventually become the central point for all of the company’s R&D activities, including engineering, manufacturing, and metallurgy. The final space had to be attractive to employees planning to move from distant labs in Aurora, Ill. and Kingston, Ontario, as well as recruit and retain talented employees from around the world; it had to provide an open, durable, and flexible work environment suitable for the rigors of scientific research, while also showcasing the company’s world-class R&D and manufacturing abilities; and it needed to drive collaboration with customers and employees alike.
And it had to incorporate aluminum into the design—a lot of it.
“For Novelis, it was all about reflecting their brand by incorporating aluminum materials, graphic branding, and products manufactured by [the client],” said Tim Caputo, IIDA, partner with idea|span, the firm behind the facility branding of Novelis’s North American headquarters in Atlanta.
The resulting design is full of simple yet detailed surfaces and amenities. It offers visitors a memorable look at Novelis’s role in creating the products of today, and gives employees a modern space in which to create the company’s tomorrow. And thanks to a striking exterior design by LAS, it all starts before anyone even steps in the door.
“The new entry was designed to reflect the modern, cutting-edge technology that represents Novelis as a company and its critical research inside,” said Barry Abrams, AIA, senior associate with LAS. Formerly made of precast concrete and glass, the public entrance has been reimagined with a 38-foot-long cantilevered aluminum-clad steel and glass canopy that reaches out to welcome visitors. A large aluminum ingot cast into the sidewalk demonstrates the versatility and durability of the company’s primary product. “It sets the tone for the site and the innovation we expect to create inside,” said Stefan Erdmann, Novelis vice president of global R&D.
The redesigned entry opens into a light-filled lobby and showcase area that more fully connects the dots between the Center’s research mission and the finished product. An oversized aluminum figure stands watch over the lobby space, while further inside a section of a Jaguar car body and a global map made of recycled cans serve as both educational opportunities and decorative artwork. Hexagonal floor tiles from Alumafloor (made with Novelis aluminum) continue the theme of versatility and add a sophisticated sheen to the space.
Beyond that lies a 480-foot-long double-loaded corridor filled with laboratories, pilot production spaces, and wide-open meeting rooms. Formerly a cavernous warehouse with no natural light—“the very opposite of what we would want for the new R&D and Pilot Labs,” Abrams noted—the redesigned space now gives employees an open, light-filled environment suited to advanced research. Extensive glazing combines with a series of well-placed skylights, soda can-inspired lighting fixtures, and textured aluminum panels to give the space a sleek, clean feel, while also tying it more closely to idea|span’s design for the Atlanta headquarters.
Inside the labs themselves, flexible casework allows workers to remove or reposition furniture to make room for larger equipment. Each island lab bench is fashioned from leg-based tables with shelf-supporting verticals extending to just below the ceiling. Service panels for gas, electric, and data are located in the ceiling above, which are then routed through the verticals to the tabletops, allowing researchers to connect and disconnect services as needed. The labs have also been designed around a standardized lab module, which facilitates the quick addition or removal of dividing walls.
In order to provide employees with more direct access to daylight (and score the company some more recruiting points), LAS added a large, centrally located skylight in the lab area, and connected it to a spacious research café and lounge. Other amenities include a large café featuring floor-to-ceiling glass, a variety of banquet seating, and patio access; refreshment bars strategically located throughout the floorplate; and a fitness facility with large locker rooms and windows to the outside.
As with most everything else in the new building, the bright work environment and ample amenities have been an unqualified hit, encouraging researchers to collaborate and work in ways that they haven’t before. “The gathering spaces beneath the skylight, which were questioned and evaluated many times during the design process, have proven to be the most popular areas for co-workers to gather and relax,” said Abrams.
