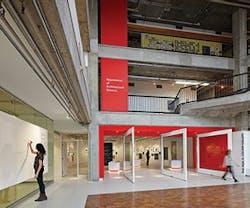The new Paul H. Cocker Architecture Gallery at Toronto’s Ryerson University is proof that small design interventions can have outsized effects. Designed by local firm Gow Hastings Architects, the 3,100-square-foot gallery has transformed the dark, Brutalist lobby of the university’s Architectural Science Building into a flexible, communal space that celebrates creativity and embodies the possibilities of design.
Formerly a storage closet tucked into a tangle of beams, columns, and staircases, the gallery’s design aims to introduce a contemporary focal point to a space comprised of exposed concrete and quarry tile, while also better connecting a range of important spaces, including faculty offices and research labs. “We were trying to create a new face for the school and to clean up as many of the geometries as we could,” recalled Principal Valerie Gow. “We took this as an opportunity to knit those spaces together, and this is sort of the hub or knuckle of it all.”
The unique architecture of the gallery accomplishes these goals through a combination of dramatic visuals and textural touches. The independent space pushes into the original lobby with a series of oversized, glass pivot doors that draw students, faculty, and visitors through a deep, felt-wrapped threshold and into the pure white interior. Ultra-thin, white porcelain floor tiles from Laminam extend beyond the threshold and into the lobby, fully announcing the space—and by extension, the architectural program—to students and visitors.
Strategically placed slot windows provide sneak peeks into the gallery from an array of prominent spaces in the building, while the gallery’s curving backside, wrapped in the same textural felt as the threshold, juts provocatively into the graduate lab behind it, improving acoustics and providing students with new pin-up space.
Inside the gallery itself, flexibility was the order of the day, as designers had to ensure that students and curators could showcase a wide variety of interdisciplinary exhibits, as well as new materials from the department’s digital fabrication lab. The back wall has been faceted into flat sections to maximize the mountable display area, while an underfloor power grid, a ceiling Unistrut, and a versatile lighting system enable the space to be completely reinterpreted for each show. For Gow, perhaps the most exciting part is seeing how that new freedom is inspiring more exploration and collaboration.
“It’s been so successful that [other art and design] faculties are talking about mounting shows in the space, potentially together or on their own,” she said. “It’s given them a very interdisciplinary venue.”
