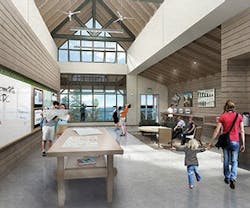L.L.Bean Outdoor Discovery Center
The Outdoor Discovery Center project started with a challenge from L.L.Bean, who wanted a kayaking center that emphasizes a connection to the outdoors that would also serve as a base lodge for the Center’s many expeditions and accommodate L.L.Bean’s Summer Kid’s Camp.
After touring the site and learning firsthand how the staff utilizes the existing site, project members from Symmes Maini & McKee Associates (SMMA) went back to the office and created a body of knowledge that included information about the site, program, participant and staff needs, codes, budget, history, and more. From this pool, ideas flowed and sketches began to emerge.
“Our early schemes began to organize the program in a way that was functional for the staff, provided a fluid experience for guests, and took advantage of views into the water,” explains Michael Pardeck, architectural designer at SMMA. As the design process progressed, the 3D computer model continued to be refined, which incorporated the immediate site, building, materials, and lighting.
Designed for LEED certification, the project design is inspired by its pristine Maine coast location and the familiar L.L.Bean brand, and achieves an overarching theme of creating memorable experiences of various outdoor activities—many of which helped the renderings take shape.
“We try to show activity and use that would really happen so the choice of people is always important,” Pardeck says. “Many of these kayakers are actually taken from photos of people who took the course. With these kinds of final renderings you will notice a lot of detail from the flowers in the foreground to the islands on the horizon. All of this helps move the eye of the viewer around the scene so it becomes less about the building as an object and more about the experience of the place.”
The renderings are just one part of the visual representation of the building that can often do what the other visuals (conventional drawings such as plans and diagrams) cannot: they condense a lot of design ideas into one image and trigger an emotional reaction.
“We want [clients] to take notice and understand how this embodies the design goals,” says Pardeck. “We want them to feel how they might experience the space. The goal is not always to be photorealistic; the goal is to tell the story. Sometimes we pull back on reality and make it more illustrative so we can highlight the importance of a space.”
L.L.Bean Outdoor Discovery Center
Lower Flying Point, ME | By SMMA
The Outdoor Discovery Center project started with a challenge from L.L.Bean, who wanted a kayaking center that emphasizes a connection to the outdoors that would also serve as a base lodge for the Center’s many expeditions and accommodate L.L.Bean’s Summer Kid’s Camp.
CITé du Corps Humain
Montpellier, France | By BIG-Bjarke Ingels Group
Much like the evolution of a species, programming for the new Cité du Corps Humain (Museum of the Human Body) in Montpellier, France, developed from a very raw concept into a highly sophisticated and stunningly beautiful design—articulated through the language of rendering.
Luxury Island Resort+Villas
Haitang Bay, China | By DiLeonardo International
In this issue’s IIDA forum article, IIDA CEO Cheryl Durst notes that the emphasis on regionalism in hospitality design is one that perhaps should have emerged sooner because it creates a distinct association of place that lingers in the memory even after you’ve left—a key to any successful hospitality project.
Pingtan Art Museum
Pingtan, China | By MAD Architects
Designed as an island connected to an island, the new Pingtan Art Museum in Pingtan, China will soon be the largest private museum in Asia—and the third museum design by Chinese firm MAD Architects.
Xi’an Maike Business Center
(Grand Hyatt Xi’an) Xi’an, China | By RTKL Associates
A number of factors can alter or derail the scope of any project. For RTKL and the Xi’an Maike Business Center in Xi’an, China, the rendering process completely changed the direction of the project.
