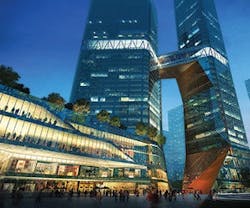Xi’an Maike Business Center
A number of factors can alter or derail the scope of any project. For RTKL and the Xi’an Maike Business Center in Xi’an, China, the rendering process completely changed the direction of the project. “The renderings played the critical role in convincing the client to change the actual scope of work—from the original façade design exercise on the existing massing of conventional two tower scheme, to the total redesign of the project with our powerful ideas as conveyed in these images,” said Eugene Park, AIA with RTKL.
Building a mixed-use complex for one of China’s oldest cities from scratch, the design team thought outside the box from the very beginning. After determining the ideas that should be expressed in each rendering as well as staging them in all aspects—not only the view angles and the contents but also the mood, time of day, coloration, amount and types of people, and entourage—they were geared to support the core message.
Numerous inputs, such as cultural, economic, environmental, physical, and regulatory contexts, as well as the owner’s requirements, are considered for every project and oftentimes conflict with each other. As dialogues, models, and sketches emerge, the renderings become crucial in advancing the design process.
“It’s almost like choreographing performances or art-directing films,” Park said. “As partners in the process, it is very important for the rendering artists to be well-informed of our goals for reach rendering at the point of their engagement. After that, we give comments and revisions back and forth to finalize the images.”
“Since we constantly use the three-dimensional representations in the daily design and documentations, we seldom require full-on renderings to verify the design intents. However, the renderings are a main vehicle for clients and for various interest groups and officials in understanding and approving the project,” he added.
For the project in Xi’an, an amenities bridge attracts visitors as well as serving as structural support. The structure not only connects the major street corner to the neighborhood park, but the looping, folded planes of copper slats become sun-shading elements outside the vertical atrium. The office tower also emphasizes sustainable elements and serves as a guide for future tower developments in the region.
“The main concept of the project is the conjoining of the towers,” Park said. “It becomes the single most dramatic moment of the design, which we tried to express through the renderings. This is the converging point of numerous ideas we developed for the project; it represents multiple strategies formulated into one programmatic design.”
L.L.Bean Outdoor Discovery Center
Lower Flying Point, ME | By SMMA
The Outdoor Discovery Center project started with a challenge from L.L.Bean, who wanted a kayaking center that emphasizes a connection to the outdoors that would also serve as a base lodge for the Center’s many expeditions and accommodate L.L.Bean’s Summer Kid’s Camp.
CITé du Corps Humain
Montpellier, France | By BIG-Bjarke Ingels Group
Much like the evolution of a species, programming for the new Cité du Corps Humain (Museum of the Human Body) in Montpellier, France, developed from a very raw concept into a highly sophisticated and stunningly beautiful design—articulated through the language of rendering.
Luxury Island Resort+Villas
Haitang Bay, China | By DiLeonardo International
In this issue’s IIDA forum article, IIDA CEO Cheryl Durst notes that the emphasis on regionalism in hospitality design is one that perhaps should have emerged sooner because it creates a distinct association of place that lingers in the memory even after you’ve left—a key to any successful hospitality project.
Pingtan Art Museum
Pingtan, China | By MAD Architects
Designed as an island connected to an island, the new Pingtan Art Museum in Pingtan, China will soon be the largest private museum in Asia—and the third museum design by Chinese firm MAD Architects.
Xi’an Maike Business Center
(Grand Hyatt Xi’an) Xi’an, China | By RTKL Associates
A number of factors can alter or derail the scope of any project. For RTKL and the Xi’an Maike Business Center in Xi’an, China, the rendering process completely changed the direction of the project.
