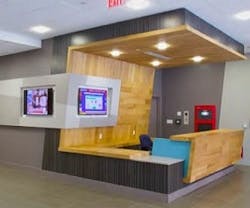Doban Architecture's Gaddy Hall Opens at Monroe College
Gaddy Hall at Monroe College in New Rochelle, NY is now opened. Designed by Doban Architecture—a Brooklyn-based firm that has played a key role in sculpting a cohesive urban campus for Monroe College, while also helping to revitalize the city’s downtown area—the building is the school’s third major project on the one-acre site of a former hardware store. Featuring a dormitory, classrooms, offices, and a multitude of indoor and outdoor common areas, the six-story building combines all aspects of campus living and learning to promote supportive interaction between students and faculty. With distinctive design elements and transparent or open spaces, it also helps to create a uniquely identifiable yet engaging presence for the school along Main Street.
According to Monroe College Executive Vice President, Marc Jerome, "Gaddy Hall represents a milestone in the development of our New Rochelle campus. Not only does it create a new hub for students and teachers, but is also a vibrant and essential element of the downtown area.”
Gaddy Hall is exemplary of the college’s mixed-use philosophy, combining housing, administrative and classroom uses into a single facility. It includes a 300-bed dormitory and serves as the new home for the School of Business & Accounting. Classrooms and offices on the lower levels plus study areas and important outdoor space add to the building's robust programming and help establish it as the new heart of the college campus. A brick-clad stair tower and blue glazed façade also serve as distinctive visual markers.
Over the past 10 years, Doban Architecture has worked on more than 15 built projects and numerous feasibility studies in downtown New Rochelle. The firm has also been the driving design force behind the Monroe College campus, with several award-winning projects including the Academic Center and Culinary Arts Center, and a master plan that has been transforming the formerly dispersed campus into a centralized college community.
Gaddy Hall completes a trio of buildings—one adaptive reuse and two new structures—designed by Doban Architecture on the former site of Librett’s Hardware Store. The project began in 2002 with the transformation of the 22,000-square-foot space into Milavec Hall, which was envisioned as a one-story gate to span two adjoining six-story buildings. After building a new dormitory, Allison Hall, on the former parking lot of Librett’s in 2004, Gaddy Hall is the latest addition to the site. Designed as a complementary building to Allison Hall, it features the same palette of materials and architectural vocabulary including open glazed storefronts, a sculptural street wall and adjoining landscaped courtyard, designed to activate the street life of Main Street.
As Susan Doban, CEO of Doban Architecture, states, "It's exciting to see the master plan for the site come to life in a way that fulfills the college's vision for the development of their campus while responding to the needs of today, which have evolved over time. The building itself, both spatially and through selective material use, color, and pattern, creates rooms and common areas that are welcoming for students and faculty, yet highly functional from a programmatic standpoint.”
