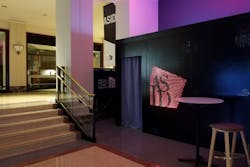A Look at ASID and K&Co’s NeoCon 2018 Immersive Installation
Speaking with ASID, Krista Ninivaggi, founder of K&Co, and Micah McKelvy, senior designer for the brand, break down the various elements they worked with to design “The Queue”: circadian lighting, sound, and smell. Here they explain the importance of research and development in creating impactful design.
Photo Credit: Micah McKelvey
ASID: Can you tell us a bit about the start of K&Co and your overall design philosophy?
K&CO: K&Co was founded in 2014 by Krista Ninivaggi and is a boutique design firm that serves as a visual thought leader for a range of forward-thinking clients. Our team is mixed with designers trained in both interior and architectural educations and this allows our office to be uniquely positioned to apply architectural thinking to the interiors scale in a way that isn’t typically done.
We believe our passion and expertise in hospitality design should inform all our projects and so we try to apply rich conceptual thinking to as many aspects of each project as possible – from programming and material selection to custom furniture and lighting design. Our attention to detail aims to give large and small projects alike a bespoke feel by connecting design with human emotion and creating experiences rather than just spaces.
Photo Credit: Micah Kelvey
ASID: What does your R+D process look like for each project or client? How does it vary or stay the same?
K&CO: We never "throw out" compelling ideas because we don't know how to implement them. Instead, we brainstorm and draw ideas as best as we can and then seek out the help of experts or partner with key fabricators to construct our vision. We think in that way the project sort of informs the process because every project has different challenges. For example, with “The Queue" almost every aspect of the project was outside our comfort zone because we had never done anything like this before. We didn't know how exactly to build this thing so we worked closely with Department, a Chicago-based furniture company, to develop how to fabricate the wall panels off site and be deliverable for NeoCon where they could be assembled again like a kit of parts.
Photo Credit: Micah McKelvey
ASID: Explain the idea behind “The Queue.” How did you incorporate research into your collaboration with ASID for this concept?
K&CO: Research is a fundamental part of any concept, and “The Queue” is a conceptual, fully immersive installation that was prompted by ASID’s slogan “Design Impacts Lives.” Interior design thinking in the industry can be very self-contained, but we as a group are interested in challenging that and expanding what interior design is. All interiors exist in a context that is almost always uncontrolled by the professional interior designer, yet our work must acknowledge and respond to that context to be successful.
Photo Credit: Micah McKelvey
The process of queueing is a ubiquitous experience during NeoCon and is one such spatial element that is often unregulated or unconsidered by the design process. Also, as New Yorkers, street queues are something we see pop up often, and we were very interested in researching the social phenomenon of queue culture and using it as a frame to explore the larger context of interior design. By eliminating visual and physical cues typically associated with interiors and instead designing with elements of spaces that are sometimes overlooked, we aimed to challenge a visitor to reconsider what interior design is and how it impacts them.
Photo Credit: Micah McKelvey
To create that experience visitors navigated a queue-like maze of five distinct everyday environments in which they may find themselves online – such as grabbing a morning coffee or waiting to board a plane – while encountering custom scents developed by DS & Durga and environmental audio recordings played on directional speakers. Lighting was an important feature, too, and we used cutting-edge technology from Ketra to recreate the range of light conditions from the sunlight of high noon in the summer to the dim interior glow of a warm incandescent lamp.
ASID: What problems arise most often during the R+D process? How do you work through them?
K&CO: We think any designer will tell you one of the most general challenges of any project is effectively translating concept into reality.
For “The Queue” we were working with an extremely tight schedule and had to find technology and a strategy for a building system that could be quickly deployed, assembled, and disassembled in the Merchandise Mart. Problems are solved through the iteration of different possible solutions until the right idea clicks.
ASID: In terms of design outcome and design innovation, what are the benefits behind a thoughtful, collaborative R+D process?
K&CO: R+D is about preplanning, challenging oneself at the conceptual beginning of a project to reduce complications during the building process.
The benefits are essential – quicker build out, budget management, and a happy client.
interiors+sources NeoCon Coverage:
New Products | Twitter | Breaking News
