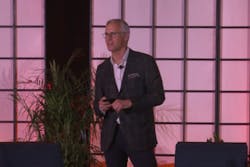This year’s Design Connections, which took place Oct. 7-9 at Hyatt Lost Pines Resort and Spa in Austin, Texas, was full of keynotes, panels, general sessions and one-on-one meetings. The two-and-a-half day event covered a variety of design topics and guest speakers, including a keynote presentation by Jason McLennan, CEO of McLennan Design, and a general session led by ASID’s CEO, Randy Fiser.
Fiser’s hour-long presentation, Measuring Outcomes of Design: ASID HQ Living Laboratory Research, discussed the design of the American Society of Interior Designers’ (ASID) new corporate headquarters in Washington, D.C., and the impact the space has had since its opening in May 2016.
The 8,500-square-foot space, designed by Perkins+Will, was envisioned by ASID to create the most opportunity for collaboration, flexibility, sustainability, and health and wellbeing. In the two years since it’s opened, the headquarters has received LEED Platinum and WELL certification, and ongoing post-occupancy research conducted at the ASID HQ living laboratory has revealed a variety of positive results. (Take a virtual tour at the bottom of this article.)
Along with conducting its own internal study, ASID collaborated with Cornell University who reviewed: connectedness, collaboration and creativity; the Well Building Standard to conduct a wellness study; Michigan State University to look at innovation within the space.
Measured from pre-occupancy to post-occupancy, the collective studies found the following outcomes:
- Overall office temperature is more comfortable/accommodating
- Loudness was reduced by 50 percent (measured in the office’s noisiest area – the call center)
- Brightness was increased by 63 percent
- Humidity levels decreased
- CO2 levels saw a 58 percent reduction
After measuring the physical environment, ASID asked its employees how they felt in the new office compared to previous ones. The surveys took into account a variety of variables like sleep, security, health and wellness.
Employees’ responses demonstrated that the new working environment is now more effective, comfortable and inviting to the style of work that employees want to do at any given time. This is likely due to the variety of work spaces ASID now provides in its headquarters, including quiet concentrative zones and interactive conference rooms.
Productivity has also improved and employees work more often, with absenteeism having decreased by 19 percent and presenteeism seeing a 16 percent increase. Fiser notes that the environment quality has had a net-positive effect on retention.
“One of the things I like to say is that spaces are not neutral,” Fiser states. “They either help people, or they harm people. And with intent, you can design them to help people and to help them be their best. Without intent, you leave them to their own devices and they can sometimes be very negative spaces… Our headquarters has that intention in it.”
[More with Fiser: What’s Really Behind Unhappiness at Work]
Multiple design factors went into achieving ASID’s vision of a happier, healthier, more productive headquarters. To help achieve better air quality, designers chose materials that had the least amount of off-gassing and toxicity, air filtration systems were installed, one percent of the space was dedicated to plants, and CO2 and ozone sensors were installed. Brightness was improved with the help of a new circadian lighting system, as well as the north-facing window that lines the perimeter of the office.
To achieve better health and wellness for employees, ASID installed water filters and created hydration stations throughout the office. Nourishment was also taken into consideration – all food is labeled, and healthy eating options are made available and up front. Additionally, there is an aboveground gym within the headquarters itself, creating easy access for fitness opportunities for employees while offsetting the cost of gym memberships for ASID. When employees are hired at ASID, they are given a Fitbit and water bottle on their first day to encourage a healthy lifestyle.
On top of an improved work environment and happier employees, ASID’s new corporate space is also saving the organization money.
“When you begin to add up the productivity, the employee retention, the energy savings and the financial impact of the ROI, our office has actually added $700,000 to the bottom line per year,” says Fiser. “We’ve now been there two years – that’s $1.4 million to the bottom line of the office. It actually went up the second year, so it’s probably more like $1.5 million. We invested $2 million into the buildout of the space, so if you take those numbers – by the third year we’ll have actually recouped all of our costs for the space.”
Fiser ends his presentation pointing out that when we generate data on the facilities we’re designing – be it healthcare, education, office, etc. – it becomes a “value per square foot conversation” and not a “cost per square foot conversation,” proving to clients why design matters for both their bottom line and their employees.
All of the research conducted from pre- to post-occupancy is available as a case study on the ASID website. See the key elements of ASID’s innovative space in the organization’s virtual tour below.
More coverage: Design Connections: Classmates Reconnect 40 Years Later
About the Author

Adrian Schley
Associate Editor
Adrian Schley was an Associate Editor for i+s, where she covered the commercial interior design industry since 2018. Her work can also be found in BUILDINGS and Meetings Today.
