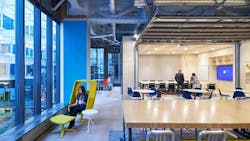Perkins+Will’s Reimagined studioIDS Focuses on Human-Centric Design
The ASID Impact of Design Series is dedicated to highlighting projects that use evidence-based design to improve the quality of the human experience in the built environment. Focusing on workplace projects, this selected case study from Perkins + Will supports the Society’s holistic mission of “design impacts lives” -- proving the power of design through a commitment to pre- and post-occupancy research.
StudioIDS, the new self-designed Minneapolis office of international architecture and design firm Perkins+Will (P+W), was a recipient of the ASID 2019 Outcome of Design Award at the inaugural ASID Outcome of Design Conference in March. This inspiring space was selected for its focus on collaboration, creativity and human-centric design that led to increased employee productivity, satisfaction and overall office sustainability.
Located in downtown Minneapolis, P+W works within the scope of landscape architecture, planning, architecture and interiors in healthcare, corporate, commercial, civic, higher education, urban design, and science and technology.
Perkin+Will’s Minneapolis office needed a redesign to adequately mirror how the firm had evolved throughout the years to become the multidisciplinary design group it is today. Flexible, dynamic spaces to accommodate the team’s workflow and processes were vital to the new design. Divided between two floors, the former office contributed to a fragmented culture and limited collaboration opportunities. Additionally, P+W wanted the new office environment to support the firm’s local purpose of sustainability, social responsibility and design innovation.
Using a participatory design approach, all studioIDS employees were included in the redesign. The new layout eliminated all built spaces along the perimeter to create a democratic environment, offering prime views and access to daylight to all users.
A diverse range of workstations were added, supporting P+W’s mobile, flexible workforce and encouraging activity throughout the day. Exposed fasteners, demountable walls and strategically placed furniture allow the space to be reconfigured as the studio grows and promotes cross-disciplinary work.
Committed to sustainability, countertops and furniture were repurposed from the old office. All the new materials were vetted against strict environmental standards to ensure a healthy indoor air quality and reduced impact on the environment.
With the firm’s redesign, studioIDS is now appropriately mobile, flexible and technologically innovative. It acts as a living laboratory for workplace strategies and is designed to evolve with the employees as the way we work changes.
- Employees reported a 40% increase in their ability to concentrate and a 43% increase in their ability to collaborate
- Sense of community increased by 61% and the sense of energy/buzz increased by 62%
- The project reused 16% of construction materials and 68% of furniture ($100,000 savings). 55% of materials were manufactured within 500 miles and 97% of new wood used was FSC certified
- The project had a lighting power reduction of 57% over the LEED code baseline
- With the use of low-flow fixtures, the project had a 77% reduction in water use
