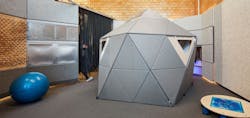The Impact of Sensory Design: Well-being Hub from HKS
Located on the north side of Chicago, Lane Tech College Prep High School is a four-year selective school. With a total population of over 4,000 students and around 60 diverse learners (aged 14 to 21) with developmental disabilities, HKS Architects embarked on a pro bono design and research project to improve the lives of students in their special education program.
Selected as a winner for the ASID Outcome of Design awards—which celebrates the designers and clients focused on the quantifiable effects of design—HKS’ Sensory Well-Being Hub lays the groundwork for creating accessible, impactful spaces to better address the needs of diverse learners while improving their health and mental wellbeing.
Constructed of a demountable framing structure that resembles a high-tech playset, the Sensory Well-Being Hub is designed to help students experiencing behavioral and developmental challenges, such as Autism spectrum disorder (ASD), to recuperate and find equilibrium. This project is inherently valuable for its insights on designing spaces with audio, visual, kinesthetic and tactile features for people with sensory sensitivities to reset from hyper- or hypo-stimulation.
The Sensory Well-Being Hub was designed with a muted color palette and is composed of three specific areas catered to different needs:
“Creating an adaptable, ‘do-it-yourself’ affordable solution was a game changer for institutions, like public schools, who have a great need for sensory spaces but lack funding for a conventionally constructed solution,” explains Lisa Adams, senior interior designer and principal of HKS.
“Because features affix to removable wall panels, the school can easily adapt to best suit the needs of students. It’s important to note that just like neurotypical individuals, so no two individuals with ASD are alike.
“With every new school year comes new kids with different sensory preferences. It’s important for the interface to adjust to changing user preferences for a better user experience.”
Key design outcomes include:
[Related: Renovated Offices Show Health and Wellness Spaces are Here to Stay]
“The best environment you can provide in a sensory space first and foremost ‘does no harm’ and provides sensory separation,” Adams states. “The Cocoon in our project provides a microenvironment where sensory information can be self-selected as desired—a nature video, soothing sounds or colored light.
“Frankly, this need applies to any individual. We see a benefit to curated microenvironments in our airports, workplaces, university campuses and other civic buildings. Lately, our hearts go out to health workers dealing with extreme states of stress. Providing a respite pod—similar to the Cocoon—can offer much needed relief, even briefly, providing a small but meaningful affordance.”
Learn more about the ASID’s Outcome of Design Awards program and view the rest of the 2020 winners at asid.org/outcome-of-design-awards. To review the HKS Sensory Well-being Hub case study in full, visit asid.org/outcome-of-design-awards/sensory or hksinc.com.
Read next: ASID and Haworth Leaders Discuss Evolving Workplace Culture
