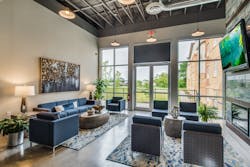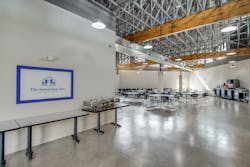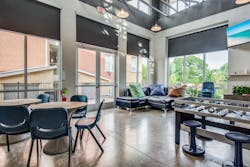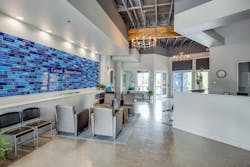Innovative Homeless Shelter Demonstrates the Power of Design to Positively Impact Lives
A recent article in The New York Times noted that America’s homelessness problem is reaching crisis proportions, with shelters across the country reporting their waiting lists have doubled or tripled in recent months due to inflation and record-high rent increases. That’s why thoughtfully designed spaces like The Samaritan Inn in McKinney, Texas, are needed more than ever—along with the architects and designers willing to lend their talents to help solve this growing problem, like those at DBA Architects.
“We offered our services pro bono as a part of our Architecture with a Purpose Program,” said Bryan Moore, CEO and president of DBA Architects, whose church, First McKinney, started the Samaritan Inn over 30 years ago. “We actively seek out non-profit Christian organizations like the Samaritan Inn and provide free A&E services to help facilitate construction of facilities to further their ministries—not only build buildings but help build God’s Kingdom. It’s important to us that we use, and be good stewards of, the talents God has given us to be His hands and feet. He has blessed us beyond measure, and we intend to use those blessings to bless others,” he added.
A Blueprint for Homeless Shelters
The innovative project includes an impressive pavilion building for administration, dining, daycare, job retraining, counseling offices, job search, library, chapel and recreation. The shelter offers 200 residential housing units—100 family units, 50 single male units and 50 single female units. Further, the DBA team has also taken into consideration those who have gone through their training and are saving up to rent or purchase their own home (the Samaritan Inn offers market-rate apartments with subsidized rent available to residents who are in this transition period).
The shelter operates solely off private donations, posing a challenge regarding the budget for construction. DBA Architects found a solution to provide the space and units needed at the lowest possible cost. The firm accomplished this by utilizing wood framing in lieu of concrete and steel; stained concrete flooring in place of more expensive finishes; and exposing the roof rafters which eliminated costly ceiling systems. The interior boasts exposed wood trusses with high clerestory glass, allowing light to cascade through the trusses to the stained concrete flooring.
“The Samaritan Inn is the ‘blueprint’ for how homeless shelters should be structured,” Moore said. “The ‘average’ homeless person is a single mother of two who has lost her husband through divorce, abandonment or death and has no viable job skill to support her family. The Samaritan Inn doesn’t just give her a fish dinner (as the old adage goes), it teaches her how to fish—all the while providing her and her family a place to live, eat, learn and actually thrive in a safe, non-judgmental and loving environment.”
About the Author
Robert Nieminen
Market Content Director
Market Content Director, Architectural Products, BUILDINGS, and interiors+sources
Robert Nieminen is the Market Content Director of three leading B2B publications serving the commercial architecture and design industries: Architectural Products, BUILDINGS, and interiors+sources. With a career rooted in editorial excellence and a passion for storytelling, Robert oversees a diverse content portfolio that spans award-winning feature articles, strategic podcast programming, and digital media initiatives aimed at empowering design professionals, facility managers, and commercial building stakeholders.
He is the host of the I Hear Design podcast and curates the Smart Buildings Technology Report, bringing thought leadership to the forefront of innovation in built environments. Robert leads editorial and creative direction for multiple industry award programs—including the Elev8 Design Awards and Product Innovation Awards—and is a recognized voice in sustainability, smart technology integration, and forward-thinking design.
Known for his sharp editorial vision and data-informed strategies, Robert focuses on audience growth, engagement, and content monetization, leveraging AI tools and SEO-driven insights to future-proof B2B publishing.




