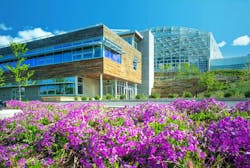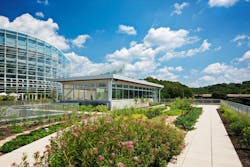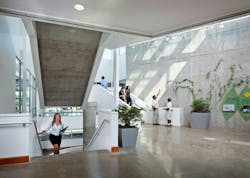Microbiome Architecture: A New Frontier in Commercial and Institutional Interior Design
Key Highlights
- Integrating plant microbiomes into workplace interiors enhances well-being, air quality, and cognitive performance. These systems support WELL and LEED goals, and deliver measurable ROI by aligning improved occupant health and sustainability.
- Unfamiliar science, maintenance needs, and upfront costs can deter adoption. Early collaboration with microbiologists and engineers, plus pilot testing and data tracking, builds confidence and demonstrates long-term value.
- As a case study, the Phipps Center unites native plantings, sustainable materials, and living systems to achieve top global certifications and measurable wellness outcomes—proving microbiome architecture’s scalability in institutional design.
- For implementation, define measurable goals, collaborate early across disciplines, and pilot living systems with performance sensors. Pair plant infrastructure with circular materials and document results to lead in evidence-based workplace design.
Commercial and institutional interior design is entering an era of microbiome architecture. In this approach, plant systems and consciously chosen materials coalesce to craft environments that actively promote human well-being, sustainability, and inclusivity. Unlike standard biophilia, this approach intentionally designs living systems—plants plus their microbiomes—to function as resilient, health-supportive infrastructure woven into built environments.
Designing for microbiome health requires intentional strategies that integrate biological systems into architecture, materials, and operations.
Plant Microbiomes in Interior Spaces
Plants aren’t merely decorative—they cultivate diverse microbial ecosystems in their root zones that influence indoor air quality and potentially occupant health.
Recent studies on urban indoor gardening show that green walls can bolster skin microbiota and trigger immune-related biomarkers, demonstrating that these living systems can deliver evidence-based health outcomes beyond visual appeal.
Framework for Microbiome-Conscious Design in Interiors
Designing for microbiome health requires intentional strategies that integrate biological systems into architecture, materials, and operations. The following framework outlines considerations for interior designers looking to embed bio-integrative design principles into commercial and institutional environments.
1. Systematic Plant‑Material Integration
To maximize microbial exchange, designers should integrate green infrastructure like living walls, partitions, and embedded planters into air circulation pathways. Organic, soil-based planting media are superior to inert hydroponic substrates, as they foster richer microbiome diversity within the built environment.
2. Material and Finish Considerations
Choose low‑VOC, antimicrobial, and recycled materials that complement living systems without inhibiting beneficial microbial growth. Incorporating biodegradable or upcycled planters supports circular design principles, while reducing waste and promoting life cycle thinking.
3. Multisensory and Accessible Design
Plantscapes should engage multiple senses—visual, tactile, and even olfactory—enhancing inclusivity, especially for neurodiverse occupants. Ergonomic placement at eye or arm level, with accessible clearance, ensures engagement without clutter or obstacles.
4. Holistic Mechanical Integration
Collaboration with HVAC and mechanical engineers is critical to channeling airflow through plant zones, optimizing air quality impact and distributing microbial exposure. Indoor air quality monitors and microbial sampling strengthen design integrity and improve health.
Benefits of Bio-Integrative Design in Commercial Interiors
Commercial designers can help their clients explore multiple compelling reasons for microbiome-conscious plantscapes in workplace environments.
Health‑Driven Return on Investment
Designing with living systems in mind can directly influence employee well-being. Bioremediation through interior plantscapes reduces airborne allergens and pollutants and even improves microbial diversity among occupants. When quantified, these effects contribute to fewer sick days, better mental health, and enhanced cognitive performance—outcomes that translate into measurable returns for employers and institutions.
The psychological benefits of proximity to nature are equally well-documented. Studies show that spending only 10 to 30 minutes in natural surroundings—such as near greenery or plant installations—can significantly reduce stress levels. Microbiome-conscious plantscapes are essential, biologically functional tools for emotional well-being, particularly in high-stress or cognitively demanding workplaces.
Bioremediation through interior plantscapes reduces airborne allergens and pollutants and even improves microbial diversity among occupants.
Strong Sustainability Alignment
With buildings driving over a quarter of global emissions, the case for sustainability in interior design has never been more urgent.
Integrating living systems align with leading sustainability frameworks, including LEED, the WELL Building Standard, and the Living Building Challenge. Microbiome architecture strategies help designers meet criteria related to indoor air quality, materials transparency, and occupant wellness, providing clients with certification-ready solutions and futureproofing design decisions in the face of increasing environmental scrutiny.
Bio-integrative designs introduce living systems that regulate temperature, purify air, and reduce reliance on energy-intensive ventilation. These strategies represent a forward-looking investment in occupant well-being and environmental leadership for commercial clients seeking resilience.
Elevated Brand and Organizational Identity
Workplaces designed with these bio-integrative systems communicate a specific message: that health, sustainability, and innovation are part of the organization’s core values. These spaces become brand expressions, highlighting wellness leadership, corporate responsibility, and an authentic investment in the experiences of employees, clients, and visitors.
Challenges and How to Address Them
As with any emerging design approach, microbiome architecture has its share of practical and technical challenges. However, proactive planning and strategic partnerships can mitigate these.
Scientific Uncertainty
The complexity of plant-human-microbe interactions means many clients remain cautious. Designers can respond by proactively collaborating with microbiologists, IAQ specialists, and mechanical engineers. To build confidence in these systems, expect to sequence microbial communities, monitor air-quality performance, and present data-driven findings.
Maintenance Demands
Living plantscapes require thoughtful maintenance including substrate choice, watering, pest management, and lighting. Designers can minimize the burden by specifying climate-adapted or native plant species, integrating automated irrigation systems, and ensuring planters are accessible for service via inclusive design.
Upfront Costs
Budget-conscious stakeholders often prioritize immediate savings, but living systems can yield long-term dividends. To shift the narrative from cost to investment, architects and designers should demonstrate life-cycle cost benefits, link health outcomes to organizational metrics, and propose pilot installations.
Case Study: Phipps Center for Sustainable Landscapes
Phipps Conservatory’s Center for Sustainable Landscapes is one of the world’s most sustainable buildings, offering a compelling precedent for microbiome-conscious design.
Built on a remediated brownfield, this 24,350-square-foot facility is the first building to earn top-level certifications across seven leading green rating systems, including the Living Building Challenge, WELL Platinum, LEED Platinum, and the Building Research Establishment Environmental Assessment Methodology Outstanding In-Use.
Designed to harmonize with ecological systems, the project integrates native plantings across its green roof and grounds, supporting over 100 native species. Experts selected these plantings for regional biodiversity and pollinator value, in addition to their ability to mimic dynamic succession patterns and sustain microbial-rich soils. New microhabitats form as the landscape matures, enhancing ecological resilience and increasing biological activity, from beneficial insects to larger wildlife species.
The site’s living systems—constructed wetlands, a green roof, and rain-fed irrigation—improve water and energy independence while nurturing plant microbiome health. Low-impact maintenance practices further promote a resilient, self-sustaining landscape.
Early collaboration with experts in ecology, building science, and environmental health enabled a thoroughly integrated design. The result is a responsive, high-performing building that exemplifies how bio-integrative design can unite ecological function with occupant well-being at scale.
Next Steps: An Implementation Roadmap for Design Firms
Bringing microbiome architecture into commercial practice requires early collaboration, achievable goals, and a data-driven approach. These steps provide a practical roadmap for design firms looking to integrate living systems into their projects with purpose and precision.
- Define intent: Establish measurable goals such as reducing VOCs, supporting occupant microbiomes, and earning WELL Microbial credits.
- Initiate early collaboration: At the schematic stage, bring in bio‑design experts, microbiologists, HVAC engineers, and material scientists to align ecosystem, airflow, and material systems.
- Pilot and validate: Prototype plant systems with integrated sensors for IAQ and microbial sampling. Validate design claims before rolling out the system throughout the workplace.
- Mindfully integrate materials: Pair plant infrastructure with healthy, transparent, circular materials such as the planter vessels, organic substrate, and low‑tox finishes.
- Build stakeholder buy‑in: Craft a narrative that links design intent, emerging science, and occupant experience. Data-backed presentations help shift perspectives from novelty to necessity.
- Document and share outcomes: Capture performance metrics and human-centered feedback. Publish case studies or conference presentations to propagate best practices and solidify leadership in the field.
Microbiome Architecture: Where Purpose Meets Performance
Microbiome architecture marks a shift from static design to dynamic, living environments that improve health, sustainability, and inclusivity. Design teams can enrich occupant experience and building performance by integrating microbiome-aware materials and interior plantscapes, setting a new benchmark for commercial interiors.
About the Author

Rose Morrison
Rose Morrison has more than five years’ experience writing about key topics in real estate, building, and construction, including sustainability, technology innovation, and trends that translate to home and commercial markets. She currently serves as managing editor of Renovated.




