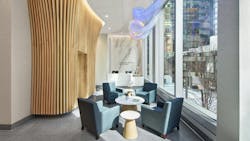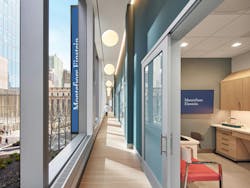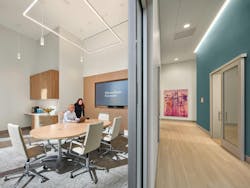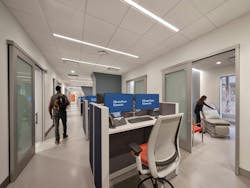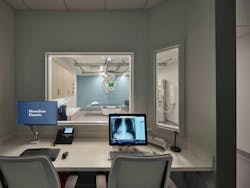Beyond Aesthetics: Biophilic Design & Neuroscience in Healthcare Spaces
Key Highlights
- Biophilic design uses natural or nature-inspired lighting, materials, and shapes to create calming, restorative healthcare environments grounded in neuroscience research.
- The concept of prospect-refuge guides layout choices, balancing open sightlines with private spaces to reduce anxiety and promote safety for patients and staff.
- Implementing intuitive wayfinding elements helps ease navigation, lowering stress for patients and visitors in healthcare settings.
Biophilic design is increasingly being recognized by the healthcare industry as beneficial to healing and overall wellness. While these environments were once synonymous with sterile corridors and harsh lighting, they now showcase natural lighting and natural color palettes. The interior designs leverage humanity’s intrinsic connection with nature to foster spaces that feel less institutional and more restorative. But biophilia has always been about more than aesthetics; now more than ever, designers are working to understand and employ the study of neuroscience behind biophilic design. By tapping into the innate connection between humans and nature, healthcare designers are uncovering powerful ways to craft and transform environments that promote comfort and support healing at an increasingly fundamental, biological level.
The Collective Unconscious
Understanding how human brains process environmental information reveals why biophilic design can be so effective in healthcare settings. The brain constantly monitors the surroundings, assessing potential threats while simultaneously regulating the body’s complex systems. The brain also controls our reaction to danger, fear, and stress while seeking reward, relaxation, and positive situations in an attempt to keep balance.
Carl Jung, one of the most influential psychologists of the early 20th century, developed the concept of the “Collective Unconscious,” which proposes that all humans share common patterns embedded within the structure of our brains and unconscious mind. This explains how people, regardless of culture or location, consistently respond to natural elements: the calming effect of flowing water, the restorative quality of green spaces, or the comfort found in natural materials.
Jung’s theory suggests that we’re inherently connected to nature on a deeper psychological level. As design professionals, it’s important to recognize and harness this biological influence to our advantage, ultimately creating spaces that reject overly clinical aesthetics (and the range of feelings associated with occupying these spaces) in favor of more natural space typologies and details that holistically support healing.
In other words, when the brain recognizes familiar natural elements—think dappled sunlight, organic shapes/textures, or the sound of water—the body’s subconscious registers safety. This shift allows the nervous system to move out of a stress response, shifting the body toward a state of rest and restoration. In these instances, breathing slows, heart rate stabilizes, muscles relax, and inflammation is greatly reduced. By intentionally designing healthcare spaces that tap into the deep-rooted biological responses of the unconscious mind, we create environments that not only look and feel comforting but actively support the body’s innate ability to heal.
Strategic Implementation of Biophilic Design
With the psychological undercurrents examined, we can now move toward discussing practical implementation. Effective biophilic design in healthcare settings involves careful consideration of psychological principles, safety requirements, and the specific needs of patients, families, and healthcare workers. It’s important to work with the client and healthcare providers to develop a plan that will be most effective for their patients and workflow.
One of the most impactful psychological principles behind biophilic design is rooted in the concept of prospect-refuge theory, derived from the innate human tendency to seek out spaces where we feel both protected and sufficiently able to observe our surroundings. This principle is rooted in our understanding of early human behavior, such as sitting at the mouth of a cave: spaces that offer clear sightlines (prospect) and secure areas of shelter or retreat (refuge).
In modern design, especially in communal areas, this translates into environments that offer open sightlines along with more secluded, comforting spaces. Elements like semi-private nooks or booths create opportunities for connection and interaction without causing individuals to feel exposed. It’s especially important to strike this balance in behavioral health environments, where patients often require settings that minimize feelings of vulnerability.
Extending these prospect-refuge principles to the layout of the space itself, easy and intuitive wayfinding becomes essential, particularly in high-stress moments for patients and their loved ones. The more effortless navigation within a given space is, the more anxiety is reduced. Design tools to ensure this might include color-coded pathways, recognizable artwork or murals, and consistent, repeating floor patterns that not only guide visitors with ease, but also provide a sense of visual continuity and control. These subtle design cues help transform a potentially overwhelming environment into one that feels familiar, reinforcing a sense of psychological safety and calm.
For healthcare staff, prospect-refuge-informed design means creating spaces that balance the ability to monitor spaces effectively with areas of retreat where they can recharge and refocus. Nurse stations serve a dual role as operational hubs and patient touchpoints, and require open sight lines for overall supervision and quick response to patient needs. At the same time, staff areas need refuge, whether through physical barriers or off-stage work zones, where they can step away, decompress, and rest. These spaces support staff well-being, reduce burnout, and reinforce the quality of care delivered.
Design in Practice
One example of a project that incorporates a biophilic design approach is the Montefiore Einstein Advanced Care Clinic at Manhattan West. The location is part of a recent development called Hudson Yards, which came with its own set of requirements for design/building standards in addition to the needs of Montefiore. With a location in midtown Manhattan surrounded by focal architectural designs, the clinic needed to fit aesthetically into the surrounding environment while adhering to Montefiore’s brand and vision of luxury care.
Reflecting these priorities, the clinic’s layout breaks from convention. Patients enter at street level and must either take an elevator or stairs to the main clinic suite. To take advantage of the views and natural light, the clinical space is located central to the plan, with main circulation and waiting spaces located adjacent to the windows. Upon registering, patients sit in a light-filled waiting space, then proceed down a corridor with windows and exam rooms lining either side. This clarity of floor plan simplifies wayfinding, keeping visitors at ease.
The location above street level creates a ‘refuge’ or lookout that allows one to observe the world around them while waiting. To visually connect the street entry and the waiting areas, a three-dimensional natural composite wood structure was created that surrounds the elevator core. Its curvilinear shapes and materials appear in both the main entry and the waiting area, creating a feature wall that echoes biophilic geometry.
The lighting also plays an important part in the design solution. As both the waiting and circulation spaces can be viewed from the outside, the building owner had to approve the ceiling designs that were visible from the exterior. A spiraling, custom point light sculpture was designed for the waiting room, and large, simple pendants were used in the clinical corridors. A playful fixture in the waiting room adds character to the space, while the pure-shaped pendants relate to the idea of easy navigation and reduced visual clutter.
Montefiore doesn’t simply look warm and welcoming—it is truly a space that performs, with design elements rooted in psychological principles and neuroscience. From the elevation of the suite creating a sense of prospect and refuge, to carefully placed elements that put patients and staff at ease, it’s a tangible example of how biophilic design can elevate healthcare environments from simply functional to fundamentally healing.
What Is the Future of Healthcare Environments?
As our understanding of environmental psychology and neuroscience continues to evolve, the case for biophilic design in healthcare environments grows increasingly compelling. Studies show that patients in nature-connected environments often experience reduced stress, improved mood, and shorter recovery times—proof that healing is not only supported by the care received but also by the environments in which that care takes place.
Equally important are the benefits for healthcare staff, who similarly report lower stress levels, higher job satisfaction, and decreased burnout rates when working in spaces that incorporate natural materials, intuitive layouts, and regular opportunities for retreat. In today’s climate, where global healthcare systems face mounting pressure to accommodate patients, creating environments that support both patient healing and staff well-being represents a crucial investment in the future of healthcare delivery.
By intentionally aligning our design strategies with our shared neurological responses to natural elements, from subconscious signals of safety to the inherent balance of prospect-refuge, we can shift healthcare environments away from sterile norms and toward spaces that are truly restorative. These are places where architecture, interior design, and neuroscience-informed planning coalesce to promote environments that don’t just make healing possible, but profoundly enhance it.
About the Author
Jennifer Kenson
Jennifer Kenson, IIDA, NCIDQ, CHID is a Principal of Healthcare Interior Design for FCA. She has focused her career on Healthcare over 25 years. Kenson is a certified Healthcare Interior Designer, member of AAHID, a licensed Interior Designer in Florida, and an IIDA member. Her experience has spanned all types of healthcare project types primarily focused on the east coast, USA and overseas in Qatar. Kenson's ability to communicate clearly and develop relationships with her clients allows for honest and open conversations to truly understand the culture of a client and their priorities. It is this unique understanding of her clients that is instrumental in the development of spaces that they will feel are successful. Kenson believes that the success of a project can only be measured by the people that ultimately use the space. The paths she takes to see her clients’ projects through to their ultimate success is what brings her to the office every day.
