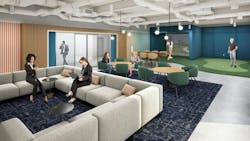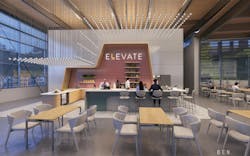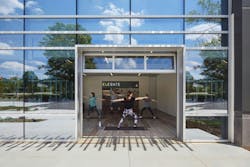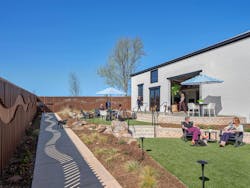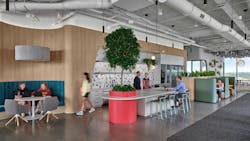Designing Workplace Amenities: Create Experiences That Attract and Retain Talent
Key Highlights
- Aligning amenities with a clear vision and organizational values enhances their ability to support wellness, connection, and productivity within the workplace.
- Design strategies must consider physical site conditions, climate, infrastructure, and organizational culture to ensure amenities are both feasible and impactful.
- Long-term success depends on effective programming, maintenance, and feedback mechanisms to adapt amenities to evolving employee needs and organizational objectives.
In today’s era of hybrid work, amenities define the workplace. The rise of rooftop recreation, wellness lounges, and high-end coffee bars reflects a competitive market where 57 percent of relocating tenants cite better amenities and employee services as a primary reason for their move (as reported in CBRE’s 2024 Americas Office Occupier Sentiment Survey). In this environment, the real differentiator to attract and retain talent isn’t just checking the box on amenities—it’s crafting intentional experiences around them.
As Jack Dunn of Chartwell Property Group in Raleigh notes, “The most common mistake I see in office amenities is that the focus tends to be on the amenity itself, not the experience of using the amenity. If you are serving coffee, you need to feel the coziness of a high-end coffee shop. If you put in a golf simulator, it needs to feel like something you would use at an exceptional private club. How well you do something is more important than checking boxes of amenity offerings.”
Amenity planning is shaped by collaboration between designers and clients, along with the organization’s culture, operations, and the building’s physical characteristics. The most effective design strategies consider both immediate needs and long-term functionality.
First, we must consider several forces that determine whether a workplace amenity succeeds or falls flat. Site, climate, and infrastructure inform what’s possible. People and community define needs. Operations and partnerships determine upkeep. Design intent transforms experience. Together, these factors form a framework that aligns amenities with workplace conditions, users, and goals.
Site, Climate & Infrastructure: What’s Physically Possible?
In a post-pandemic world, the workplace is evaluated against not only other offices but also the comfort and convenience of home. The right amenities create a workplace that’s not just functional but social, comfortable, and inspiring—and their design begins with the conditions in which they’re planned.
Each site, building, and surrounding environment presents a distinct set of possibilities and constraints, structural capacity, climate, infrastructure, and regulatory requirements that influence what can be implemented and how it will perform over time. Within these parameters, amenities contribute to the workplace experience, providing a “home away from home” that reflects an organization’s operational and cultural needs.
Understanding these physical factors at the outset helps create a clear foundation for planning. Early technical due diligence can identify challenges before they become costly issues while revealing opportunities for effective, creative space use.
Questions to Consider:
User Demographics and Community Synergies: Who Are You Designing For?
What drives people back to the office is human experience—connecting with colleagues face to face, engaging in spontaneous conversations, and learning and growing through mentorship. Amenities reflect a deep understanding of how people work, connect, and take breaks. These features are most effective when they align with the values, habits, and lifestyles of the people who use them.
Across industries, amenities such as coffee shops and lounges, convenient food access, shared conference spaces, hotel-style lobbies, and outdoor work areas are becoming more common, contributing to office environments that integrate culture, comfort, and convenience. By considering user preferences and what is already available nearby, designers can help avoid duplication and guide the development of spaces that support a sense of community and day-to-day functionality.
Questions to Consider:
Programming, Operations, and Partnerships: Who Will Maintain It?
Impactful amenities are only as successful as their long-term performance and support. Planning should address how programs will be staffed, scheduled, and maintained, as well as whether responsibilities will be managed internally, by third-party vendors, or through tenant engagement teams. Key considerations may include service standards, budgeting for upkeep, and processes for collecting feedback to inform adjustments as needs change.
Questions to Consider:
Design Intent & Functionality: What Kind of Experiences Do You Want to Create?
Amenities are defined not only by their physical features but also by the experiences they enable and support. When design is aligned with a broader vision, whether focused on wellness, connection, convenience, or creativity, amenities can serve multiple purposes and contribute to a cohesive workplace environment.
This approach benefits from early “blue sky” brainstorming sessions with your client, where themes and visioning exercises help identify priorities, explore possibilities, and connect amenity concepts to an organization’s culture and long-term goals. These discussions can also surface ideas that may not emerge through standard programming, ensuring the resulting spaces are both functional and reflective of the intended workplace experience.
“Design, programming, and functionality are always at the forefront of our minds when designing our Elevate™ amenity spaces,” says Longfellow Real Estate Partners’ Marlee Helbig, Senior Director, Marketing & Elevate. Elevate is Longfellow’s proprietary amenities platform, built to create spaces that seamlessly blend beauty, functionality, and human connection.
“We work closely with our design partners to ensure we customize each amenity experience to reflect the unique character of the campus, tenant base, and surrounding community,” Helbig says. “Our goal is simple: to cultivate greatness by making our customers’ days easier, with luxury and convenience always within reach.”
Questions to Consider:
Ultimately, effective amenity design is intentional rather than trend driven. It’s not about having the most amenities but having the right ones. While not every employee will use every feature, the goal is to create a workplace that supports a range of experiences that feel integrated, functional, and reflective of the community they serve. When done right, amenities don’t just enhance the workplace; they tell your client’s brand story in physical form.
About the Author
Sharon Crawford
Sharon Crawford, IIDA, RID, NCIDQ, LEED AP, WELL AP is Partner and Interiors Studio Principal at Little Diversified Architectural Consulting.
Crawford′s 30+year career of interior design has spanned the workplace, government, and education sectors. Her passion and motivation centers on building client relationships, teamwork, and high-quality design. She is recognized for her exceptional client relationship skills and her ability to challenge design teams to be innovative and develop a targeted solution for each client. Crawford is former President of Triangle Commercial Real Estate Women (TCREW).
