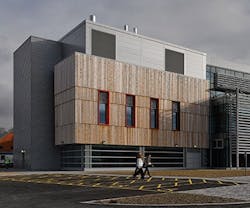In the countryside of Surrey, England, a new containment facility for the Pirbright Institute is revolutionizing the way people work with viral diseases affecting animal health.
The bunker-like, box-in-box approach has been the standard template for containment design for decades because it just works. But is it truly the most efficient and effective way to conduct research? Does it offer a workplace that inspires its researchers and scientists to do better work? Does it foster the level of collaboration that today’s leading research institutions are pushing for? Does it help attract and retain the most talented researchers?
Designed by HDR, the 151,000-square-foot Pirbright Institute’s BBSRC National Virology Centre Plowright Building flips the standard containment layout inside out, placing labs around the perimeter of the building and putting people in the center.
“At the earliest design meetings, a seemingly simple question, ‘What about windows?’ coalesced the project team’s ambition to realize a new vision for containment,” said Dr. Michael Johnson, head of estates and SRO Development Programme for the Pirbright Institute.
“Why not build the best containment facility in the world?” he asked. “This facility would usher in a new model of containment in which researchers would have natural light, views, interaction with others outside their group, and a cafeteria—all within the containment barrier.”
Material and product selection played an important role in breaking out of the typical, containment-model box and giving the facility a more inviting aesthetic. Transparency and daylight—along with lively design details like a helical staircase off the atrium and splashes of color throughout the interior—combine to create a sense of informality and well-being in a facility where potentially life-threatening research work is being conducted. The use of wood timber paneling, multi-colored window casings, transparent glass panels, and a metal brise soleil help to brand the Plowright Building as a new, vibrant place to work. Inside, the atrium offers a feeling of spaciousness, while the labs are clinical, but with pockets of color. The creative architecture expresses its function through exuberant details that reveal the technologies and construction of containment.
Based on careful responses to assessed risk, the design also satisfies security and containment requirements for high-consequence animal disease research within a highly interactive environment. The design ushers in a new paradigm for Category 4 bio-containment, in which researchers work in labs and offices with large windows and expansive views, gather in an open light-filled atrium, and eat in the cafeteria within the containment boundary. A radical departure from traditional bunker-like Category 4 containment facilities, this new model is safer, enhances research productivity, and is exponentially more comfortable and pleasant for researchers and staff.
Through an in-depth understanding of the facility’s user groups and their preferred and optimal work processes, HDR successfully developed a new approach to containment that resulted in a safe, collaborative, and light-filled work environment—a place where people want to be. From outside, it is clear that this is a revolutionary facility—not a conventional, sterile containment environment.
About the Author
Robert Nieminen
Chief Content Director
Chief Content Director, Architectural Products, BUILDINGS, and interiors+sources
Robert Nieminen is the Chief Content Director of three leading B2B publications serving the commercial architecture and design industries: Architectural Products, BUILDINGS, and interiors+sources. With a career rooted in editorial excellence and a passion for storytelling, Robert oversees a diverse content portfolio that spans award-winning feature articles, strategic podcast programming, and digital media initiatives aimed at empowering design professionals, facility managers, and commercial building stakeholders.
He is the host of the I Hear Design podcast and curates the Smart Buildings Technology Report, bringing thought leadership to the forefront of innovation in built environments. Robert leads editorial and creative direction for multiple industry award programs—including the Elev8 Design Awards and Product Innovation Awards—and is a recognized voice in sustainability, smart technology integration, and forward-thinking design.
Known for his sharp editorial vision and data-informed strategies, Robert focuses on audience growth, engagement, and content monetization, leveraging AI tools and SEO-driven insights to future-proof B2B publishing.

