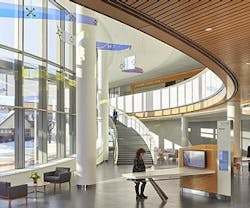In her continuing education studies, my wife is currently enrolled in a course about “innovation architecture,” which piqued my interest. What does innovative architecture have to do with her degree in Educational Studies, I wondered?
As it turns out, “innovation architecture” has less to do with physical infrastructure than “intra-structure”—that is, the internal culture, systems, or workings of an organization that foster an environment where creativity and innovation are encouraged. And yet, the question still hung in the air: doesn’t the physical environment matter?
Perhaps not to the authors of the course textbook, but we know better, don’t we? Architecture and design do have an impact on an organization’s ability to accomplish its goals, especially when those involve thinking outside the box.
Case in point: a recent Fast Company article explored the question of what healthcare designers can learn from the Apple Store. Their answer was the new University of Minnesota Health Clinics and Surgery Center by Cannon Design that completely revamps the patient experience—which earned the project a spot as a finalist in the 2015 Innovation by Design Awards.
According to Cannon Design, the five-story, 342,000-sq.-ft. outpatient center is uniquely designed with innovative ideas pulled from consumer industries including retail, air travel, and corporate workplace design to orchestrate a patient experience that promotes personalization, convenience, and the elimination of touchpoints. Arriving patients are greeted by a valet and once inside are escorted by concierge staff positioned at the entry. The Discovery Bar, a sculptural desk on the ground floor, provides access to educational materials and clinical trials. Technologically-advanced check-in solutions eliminate the need for a formal check-in process, and lounges are furnished with an array of different seating options that allow patients and visitors to choose their preferred setting instead of being assigned to a small waiting area.
This is but one example of how design informs the creation of innovative physical spaces that challenge the status quo and transform the ordinary into the extraordinary.
About the Author
Robert Nieminen
Chief Content Director
Chief Content Director, Architectural Products, BUILDINGS, and interiors+sources
Robert Nieminen is the Chief Content Director of three leading B2B publications serving the commercial architecture and design industries: Architectural Products, BUILDINGS, and interiors+sources. With a career rooted in editorial excellence and a passion for storytelling, Robert oversees a diverse content portfolio that spans award-winning feature articles, strategic podcast programming, and digital media initiatives aimed at empowering design professionals, facility managers, and commercial building stakeholders.
He is the host of the I Hear Design podcast and curates the Smart Buildings Technology Report, bringing thought leadership to the forefront of innovation in built environments. Robert leads editorial and creative direction for multiple industry award programs—including the Elev8 Design Awards and Product Innovation Awards—and is a recognized voice in sustainability, smart technology integration, and forward-thinking design.
Known for his sharp editorial vision and data-informed strategies, Robert focuses on audience growth, engagement, and content monetization, leveraging AI tools and SEO-driven insights to future-proof B2B publishing.

