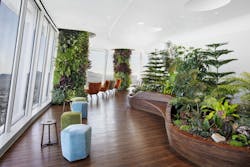Salesforce Tower’s Top Two Floors Are Home to 24 Award-Winning Living Columns
At 1,070 feet, the Salesforce Tower is the tallest building in San Francisco and is also home to the Ohana Floor, a plant oasis residing on the top two floors that offers 360-degree views of the city. Instead of dedicating this sought-after space for executive offices, Salesforce designed the Ohana Floor for the company’s employees, customers and partners to utilize during the day while members of the community can enjoy it on weeknights and weekends. Like the rest of the Salesforce Tower, the Ohana Floor’s design embraces plants, natural elements and sustainable materials.
To bring the Ohana Floor to life, Habitat Horticulture transformed the 24 steel, structural columns which surround the circular level floor into a colorful and vivid plantscape. The company designs, builds, and maintains living walls and botanic installations, and was recently awarded the Green Roofs for Healthy Cities (GRHC) Award of Excellence for its execution of the living columns in the tower’s top two floors.
Each year, GRHC—the North American industry association for professionals working in the green roof and wall industry—recognizes accomplishments in design, implementation and innovation by a multidisciplinary team of judges through the Award of Excellence program. Judges recognized the Ohana Floor project as the “Best Interior Wall” for its aesthetics, thoughtful use of green wall technology and broader community benefits.
“We worked with Salesforce’s design team to ensure the plant selection echoed the Ohana Floor’s ethos of community and diversity,” said David Brenner, founder and principal of Habitat Horticulture. “These values were manifested within the plant palette which includes innumerable varying textures, colors, flowers and forms where no two columns are the same.”
Brenner explained that each column is 13 feet high, which required approximately 25,000 plants to cover 3,500 square feet of cylindrical space. The design team used 128 plant species with varying colors and textures that resulted in a dynamic viewing experience around each of the columns.
“We collaborated closely with the architect, Mark Cavagnero Associates (MCA), and other consultants to make sure every detail was carefully considered and designed seamlessly into the surrounding architectural elements,” Brenner noted. “One prime example of this is how the living column’s drainage system was beautifully recessed into the raised floor and integrated into the top of the column’s soffit making the columns appear as if they were growing out of the finished floor and disappearing into the ‘sky’ above.”
Brenner said that what makes designing living columns so interesting is also what makes them so challenging. “Not only does the amount of light that is illuminating each side of the building vary throughout the day and time of year, but also the amount of light hitting each side of the living column. Thus, making each face of the column its own unique lighting condition.”
The design team performed in-depth lighting studies before the installation to analyze how the natural light would hit each column throughout the year. The analysis helped determine which plants would do well under the various exposures and which areas required supplemental electric lighting to sustain growth.
“From a human interaction perspective, there's an incredible amount of research which supports the benefits of indoor plants for physical and mental wellbeing,” Brenner noted. “Humans co-evolved around plants, and many of our biological needs mirror theirs. If we create interior design stories that account for the needs and sensitivities to plants, by default you are creating a human-centered experience in the built environment.”
As green walls are one of the markers of WELL certified buildings, large botanical installations and plantscapes are likely to accelerate in the coming years. As commercial buildings seek gradual reopening, designers may consider incorporating one or several into their next project to enhance the interior’s biophilic intent.
About the Author

Adrian Schley
Associate Editor
Adrian Schley was an Associate Editor for i+s, where she covered the commercial interior design industry since 2018. Her work can also be found in BUILDINGS and Meetings Today.
