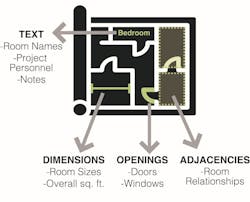How Automated Floor Plan Detection Supports Historical Analysis of Interiors
Technology has undoubtedly transformed the process by which design professionals create floor plans and other architectural drawings. But can technology similarly support our ability to understand and learn from designs of the past?
I have been considering this question since 2016, after learning about digital tools used by some art historians to categorize and classify artwork. Intrigued, I searched for analogous tools that could be used to identify information on historical floor plans, but I found the options to be limited, particularly for individuals like myself who lacked programming skills.
So, for the past several years, I have been working with colleagues in computer science to develop a tool to automate the process of extracting information from scans of historical floor plans. Our aim is to “unlock” these documents and make their information more accessible to researchers, designers and the public.
Why Floor Plans?
Hand-drawn floor plans offer a relative treasure trove of information that we are unable to fully explore. As part of mass-digitization efforts, archives and libraries are increasingly scanning their architectural drawing collections and making them available online. These drawings provide a snapshot of building culture and can reveal how individuals and communities value and prioritize space. Our access to historical floor plans has certainly been improved, but our ability to search or mine them for information remains unchanged.
Floor plans contain hierarchical layers of information, which make them intriguing and data-rich artifacts to study. They include text (room labels, title blocks, dimensions and notes); symbols (doors, windows, furniture, appliances, fixtures and lighting); as well as the size, location, proximity, and orientation of walls and rooms.
Collecting, sorting and storing information from scans of hand-drawn floor plans is possible in small numbers, but measuring and recording data points from hundreds or thousands of plans is not. Additionally, reproducing these drawings using CAD or BIM would be incredibly time consuming, and the issue remains of how to collect, store and analyze the data.
What Is Automated Floor Plan Detection?
Automated floor plan detection, or applying image recognition to floor plans, is not a new concept. In the 1990s, around the time computer-aided drafting became pervasive across the industry, researchers began exploring various approaches to detect floor plan information.
These existing systems could detect walls and rooms with a fairly high accuracy rate, especially within a limited range of graphical conventions. But I soon discovered two major barriers for most users:
1. There were no tools or methods for using or analyzing the plan detection results
2. The available systems required computer programming knowledge, with most relying on command lines opposed to a graphical user interface (GUI). Though they detected effectively, ultimately these systems would be of limited usefulness to most designers and architects.
The Tool and its Application
Several years ago, I put together an interdisciplinary team to develop the Building Database and Analytics System (BuDAS) in an effort to automate the process of collecting plan information and provide tools for analysis.
BuDAS is free, open source and currently available on the code hosting site, GitHub. It includes many features that make it more accessible to users in design and architecture, such as a GUI interface and detection result editing tools, but we still have work to do in this area. As I have come to recognize, computer programming, like design, is very much an iterative process.
Going forward, using technology to study the past offers exciting possibilities for discovery. We can strip away discussions of style and formalism and reconsider interiors through a lens of data-driven historical analysis. And through the comparison of hundreds or thousands of data-points, new patterns and trends are brought forward that would be indiscernible with smaller data sets.
Technology, once limited to supporting the creation of built environments, is also capable of expanding our knowledge of the past as well.
About the Author: Elise King is an associate professor of interior design at Baylor University.
Read next: Cutting-Edge Digital Touch Signage Ups the Engagement Experience
